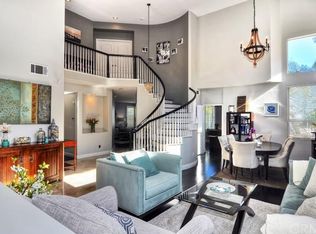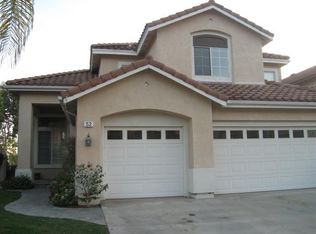Sold for $1,565,000
Listing Provided by:
Tracy Bryant DRE #01327741 949-338-3515,
Coldwell Banker Realty
Bought with: TopSky Realty Inc
$1,565,000
56 Tessera Ave, Foothill Ranch, CA 92610
5beds
2,630sqft
Single Family Residence
Built in 1994
5,555 Square Feet Lot
$1,665,000 Zestimate®
$595/sqft
$6,163 Estimated rent
Home value
$1,665,000
$1.58M - $1.75M
$6,163/mo
Zestimate® history
Loading...
Owner options
Explore your selling options
What's special
Experience Luxury Living in Foothill Ranch.
Discover the epitome of luxury in this exquisite home nestled in the tranquil foothills of the Foothill Ranch community. With five bedrooms and three full baths, this captivating pool home is perfectly situated on a serene cul-de-sac, offering a blend of elegance and comfort.
As you step inside, you'll be greeted by beautiful double front doors and stunning hardwood floors that guide you through the impeccably maintained interior. The vaulted ceilings in the formal living room flood the space with natural light, seamlessly flowing into the dining room and updated kitchen, which is adorned with stainless steel appliances. The cozy family room, complete with a fireplace, offers a warm ambiance and views of the backyard pool, setting the stage for memorable gatherings.
Your private backyard oasis features an Alumawood patio cover with shades and outdoor ceiling fans, perfect for enjoying the pool, spa, and lush landscaping. Convenience meets luxury with a main floor bedroom and full bath, ideal for guests or multi-generational living, as well as a spacious laundry room.
Ascend the winding staircase to discover a spacious loft and three additional large bedrooms, each offering ample space for relaxation. Indulge in the luxury of the primary bedroom sanctuary, boasting stunning views, double closets, and a tastefully updated ensuite bathroom. The three-car garage provides plenty of storage space with built-in cabinets and two outlets for car charging, along with a custom roll-down garage door screen for privacy.
Nature enthusiasts will appreciate the nearby hiking trails and parks, while the proximity to the Town Center ensures convenience. Located within a distinguished school district, this executive estate offers the utmost in education and community excellence.
Foothill Ranch is a beautiful place to live and work. Make this dream home yours today.
Zillow last checked: 8 hours ago
Listing updated: July 19, 2024 at 06:49am
Listing Provided by:
Tracy Bryant DRE #01327741 949-338-3515,
Coldwell Banker Realty
Bought with:
Michelle Cui, DRE #02086393
TopSky Realty Inc
Source: CRMLS,MLS#: NP24073089 Originating MLS: California Regional MLS
Originating MLS: California Regional MLS
Facts & features
Interior
Bedrooms & bathrooms
- Bedrooms: 5
- Bathrooms: 3
- Full bathrooms: 3
- Main level bathrooms: 1
- Main level bedrooms: 1
Bedroom
- Features: Bedroom on Main Level
Bathroom
- Features: Bathtub, Closet, Dual Sinks, Granite Counters, Remodeled, Soaking Tub, Separate Shower, Tub Shower, Walk-In Shower
Kitchen
- Features: Kitchen/Family Room Combo, Quartz Counters, Updated Kitchen
Other
- Features: Walk-In Closet(s)
Heating
- Central, Electric, Forced Air, Fireplace(s), Natural Gas
Cooling
- Central Air, Electric, Attic Fan
Appliances
- Included: Dishwasher, Gas Cooktop, Disposal, Gas Oven, Microwave, Range Hood
- Laundry: Washer Hookup, Gas Dryer Hookup, Laundry Room
Features
- Built-in Features, Breakfast Area, Ceiling Fan(s), Cathedral Ceiling(s), Separate/Formal Dining Room, High Ceilings, Open Floorplan, Recessed Lighting, Attic, Bedroom on Main Level, Loft, Walk-In Closet(s)
- Flooring: Carpet, Wood
- Doors: Double Door Entry
- Windows: Blinds, Custom Covering(s), Plantation Shutters, Screens
- Has fireplace: Yes
- Fireplace features: Family Room, Gas
- Common walls with other units/homes: No Common Walls
Interior area
- Total interior livable area: 2,630 sqft
Property
Parking
- Total spaces: 6
- Parking features: Concrete, Door-Multi, Direct Access, Driveway Level, Driveway, Garage
- Attached garage spaces: 3
- Uncovered spaces: 3
Accessibility
- Accessibility features: None
Features
- Levels: Two
- Stories: 2
- Entry location: 1
- Patio & porch: Rear Porch, Concrete, Covered, Patio
- Exterior features: Awning(s), Lighting, Rain Gutters
- Has private pool: Yes
- Pool features: In Ground, Private, Association
- Has spa: Yes
- Spa features: Association, In Ground, Private
- Fencing: Block,Excellent Condition,Wrought Iron
- Has view: Yes
- View description: City Lights, Courtyard, Neighborhood, Pool
Lot
- Size: 5,555 sqft
- Features: 0-1 Unit/Acre, Back Yard, Cul-De-Sac, Front Yard, Garden, Lawn, Landscaped, Level, Sprinkler System, Yard
Details
- Parcel number: 60126110
- Special conditions: Standard
Construction
Type & style
- Home type: SingleFamily
- Architectural style: Traditional
- Property subtype: Single Family Residence
Materials
- Drywall, Frame, Concrete, Stucco
- Foundation: Concrete Perimeter, Slab
- Roof: Clay,Tile
Condition
- Turnkey
- New construction: No
- Year built: 1994
Utilities & green energy
- Electric: Electricity - On Property, 220 Volts in Garage
- Sewer: Public Sewer
- Water: Public
- Utilities for property: Cable Available, Electricity Connected, Natural Gas Connected, Sewer Connected, Water Connected
Community & neighborhood
Security
- Security features: Carbon Monoxide Detector(s), Smoke Detector(s)
Community
- Community features: Biking, Curbs, Foothills, Gutter(s), Hiking, Near National Forest, Park, Preserve/Public Land, Storm Drain(s), Street Lights, Sidewalks
Location
- Region: Foothill Ranch
- Subdivision: Lyon Heights (Flh)
HOA & financial
HOA
- Has HOA: Yes
- HOA fee: $104 monthly
- Amenities included: Sport Court, Barbecue, Picnic Area, Pool, Spa/Hot Tub, Tennis Court(s)
- Association name: Foothill Ranch Maintenance
- Association phone: 800-428-5588
Other
Other facts
- Listing terms: Cash,Cash to New Loan,Conventional,FHA,Fannie Mae,Freddie Mac,VA Loan
- Road surface type: Paved
Price history
| Date | Event | Price |
|---|---|---|
| 11/24/2025 | Listing removed | $1,694,000-7.2%$644/sqft |
Source: | ||
| 6/30/2025 | Listed for sale | $1,825,000+16.6%$694/sqft |
Source: | ||
| 7/18/2024 | Sold | $1,565,000-2.1%$595/sqft |
Source: | ||
| 7/11/2024 | Pending sale | $1,599,000+147.9%$608/sqft |
Source: | ||
| 7/2/2003 | Sold | $645,000+127.9%$245/sqft |
Source: Public Record Report a problem | ||
Public tax history
| Year | Property taxes | Tax assessment |
|---|---|---|
| 2025 | $16,481 +76.6% | $1,565,000 +74.1% |
| 2024 | $9,334 -25.9% | $899,068 +2% |
| 2023 | $12,601 +1.3% | $881,440 +2% |
Find assessor info on the county website
Neighborhood: 92610
Nearby schools
GreatSchools rating
- 7/10Foothill Ranch Elementary SchoolGrades: K-6Distance: 0.8 mi
- 7/10Rancho Santa Margarita Intermediate SchoolGrades: 7-8Distance: 4.8 mi
- 10/10Trabuco Hills High SchoolGrades: 9-12Distance: 2.4 mi
Schools provided by the listing agent
- Elementary: Foothill Ranch
- Middle: Rancho Santa Margarita
- High: Trabuco Hills
Source: CRMLS. This data may not be complete. We recommend contacting the local school district to confirm school assignments for this home.
Get a cash offer in 3 minutes
Find out how much your home could sell for in as little as 3 minutes with a no-obligation cash offer.
Estimated market value$1,665,000
Get a cash offer in 3 minutes
Find out how much your home could sell for in as little as 3 minutes with a no-obligation cash offer.
Estimated market value
$1,665,000

