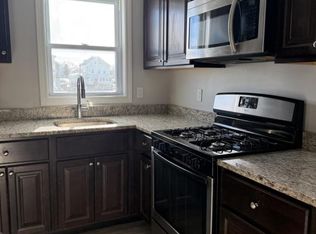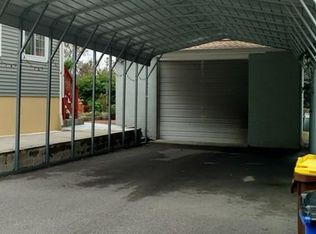Beautiful three bedroom Raised Ranch with Open Floor Plan in one of Fall River's most desirable neighborhoods. Close to shopping and highways yet located in a very quiet area close to the new bicycle path. Square footage does not include partially finished basement. Needs some TLC. Private fenced in yard with a deck that has direct access from the dining room. Washer Dryer hookups in the basement. Buyers and Buyers Agent to verify all information. Data herein deemed reliable but not guaranteed.
This property is off market, which means it's not currently listed for sale or rent on Zillow. This may be different from what's available on other websites or public sources.

