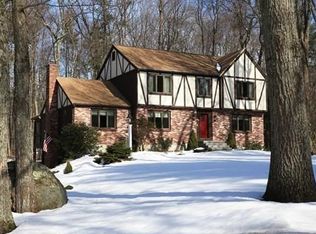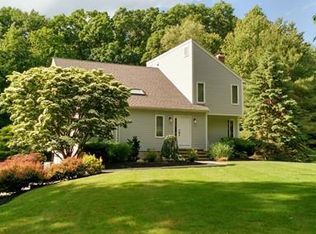Sold for $1,000,000
$1,000,000
56 Teresa Rd, Hopkinton, MA 01748
4beds
2,962sqft
Single Family Residence
Built in 1984
0.95 Acres Lot
$1,049,400 Zestimate®
$338/sqft
$5,053 Estimated rent
Home value
$1,049,400
$976,000 - $1.13M
$5,053/mo
Zestimate® history
Loading...
Owner options
Explore your selling options
What's special
Spacious contemporary home in the wonderful Charlesview Estates neighborhood. This well cared for home offers a sprawling main level perfect for entertaining with an open concept family room & kitchen with sun splashed breakfast nook and access to the amazing screened in porch. The first floor also features a nice sized dining room, a formal living room and great office space with pocket door entry way. The 2nd level has a primary suite with soaring cathedral ceilings, a walk-in closet and spacious en suite bath. The second floor also has 3 additional bedrooms and a 2nd full bathroom. The basement provides provides additional flex space perfect for a home gym or play room. Outside you have multiple options between the awesome screened in porch, a composite deck or beautiful patio with firepit. This modern contemporary home has so much to offer inside and out so don't miss this opportunity!
Zillow last checked: 8 hours ago
Listing updated: July 27, 2024 at 08:05am
Listed by:
Peter Edwards 508-761-1481,
Hayden Rowe Properties 508-948-3998
Bought with:
Muneeza Realty Group
Keller Williams Pinnacle MetroWest
Source: MLS PIN,MLS#: 73233858
Facts & features
Interior
Bedrooms & bathrooms
- Bedrooms: 4
- Bathrooms: 3
- Full bathrooms: 2
- 1/2 bathrooms: 1
Primary bedroom
- Features: Bathroom - Half, Skylight, Cathedral Ceiling(s), Walk-In Closet(s), Flooring - Wall to Wall Carpet
- Level: Second
- Area: 247
- Dimensions: 13 x 19
Bedroom 2
- Features: Vaulted Ceiling(s), Flooring - Wall to Wall Carpet
- Level: Second
- Area: 169
- Dimensions: 13 x 13
Bedroom 3
- Features: Flooring - Wall to Wall Carpet
- Level: Second
- Area: 132
- Dimensions: 11 x 12
Bedroom 4
- Features: Flooring - Wall to Wall Carpet
- Level: Second
- Area: 130
- Dimensions: 10 x 13
Primary bathroom
- Features: Yes
Bathroom 1
- Features: Bathroom - Half
- Level: First
Bathroom 2
- Features: Bathroom - Full
- Level: Second
Bathroom 3
- Features: Bathroom - Full
- Level: Second
Dining room
- Features: Flooring - Hardwood
- Level: First
- Area: 182
- Dimensions: 13 x 14
Family room
- Features: Flooring - Hardwood
- Level: First
- Area: 315
- Dimensions: 15 x 21
Kitchen
- Features: Flooring - Stone/Ceramic Tile, Dining Area, Open Floorplan
- Level: First
- Area: 276
- Dimensions: 12 x 23
Living room
- Features: Flooring - Hardwood
- Level: First
- Area: 234
- Dimensions: 13 x 18
Office
- Features: Flooring - Hardwood
- Level: First
- Area: 104
- Dimensions: 8 x 13
Heating
- Baseboard, Natural Gas
Cooling
- Central Air
Appliances
- Included: Gas Water Heater, Range, Dishwasher, Microwave, Refrigerator, Washer, Dryer
- Laundry: Laundry Closet, First Floor
Features
- Home Office, Exercise Room
- Flooring: Tile, Carpet, Hardwood, Flooring - Hardwood, Laminate
- Windows: Insulated Windows
- Basement: Full,Partially Finished,Garage Access
- Number of fireplaces: 1
Interior area
- Total structure area: 2,962
- Total interior livable area: 2,962 sqft
Property
Parking
- Total spaces: 6
- Parking features: Attached, Paved Drive
- Attached garage spaces: 2
- Uncovered spaces: 4
Features
- Patio & porch: Screened, Deck - Composite, Patio
- Exterior features: Porch - Screened, Deck - Composite, Patio, Hot Tub/Spa
- Has spa: Yes
- Spa features: Private
Lot
- Size: 0.95 Acres
- Features: Wooded, Easements
Details
- Parcel number: M:0R24 B:0052 L:0,532127
- Zoning: RB/A
Construction
Type & style
- Home type: SingleFamily
- Architectural style: Contemporary
- Property subtype: Single Family Residence
Materials
- Frame
- Foundation: Concrete Perimeter
- Roof: Shingle
Condition
- Year built: 1984
Utilities & green energy
- Electric: 200+ Amp Service
- Sewer: Private Sewer
- Water: Public
Community & neighborhood
Community
- Community features: Walk/Jog Trails, Highway Access, Public School
Location
- Region: Hopkinton
- Subdivision: Charlesview
Other
Other facts
- Listing terms: Contract
Price history
| Date | Event | Price |
|---|---|---|
| 7/15/2024 | Sold | $1,000,000-3.4%$338/sqft |
Source: MLS PIN #73233858 Report a problem | ||
| 5/31/2024 | Contingent | $1,035,000$349/sqft |
Source: MLS PIN #73233858 Report a problem | ||
| 5/7/2024 | Listed for sale | $1,035,000+7.8%$349/sqft |
Source: MLS PIN #73233858 Report a problem | ||
| 6/8/2023 | Sold | $960,000+4.9%$324/sqft |
Source: MLS PIN #73096506 Report a problem | ||
| 4/10/2023 | Listed for sale | $915,000+258.8%$309/sqft |
Source: MLS PIN #73096506 Report a problem | ||
Public tax history
| Year | Property taxes | Tax assessment |
|---|---|---|
| 2025 | $13,217 +1.5% | $932,100 +4.5% |
| 2024 | $13,028 +19.3% | $891,700 +29.1% |
| 2023 | $10,922 +1.4% | $690,800 +9.2% |
Find assessor info on the county website
Neighborhood: 01748
Nearby schools
GreatSchools rating
- 9/10Hopkins Elementary SchoolGrades: 4-5Distance: 0.5 mi
- 8/10Hopkinton Middle SchoolGrades: 6-8Distance: 0.8 mi
- 10/10Hopkinton High SchoolGrades: 9-12Distance: 0.7 mi
Schools provided by the listing agent
- Middle: Hopkinton
- High: Hopkinton
Source: MLS PIN. This data may not be complete. We recommend contacting the local school district to confirm school assignments for this home.
Get a cash offer in 3 minutes
Find out how much your home could sell for in as little as 3 minutes with a no-obligation cash offer.
Estimated market value$1,049,400
Get a cash offer in 3 minutes
Find out how much your home could sell for in as little as 3 minutes with a no-obligation cash offer.
Estimated market value
$1,049,400

