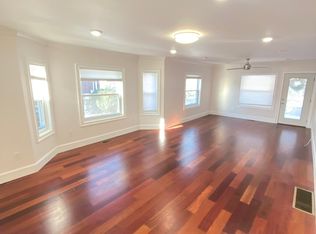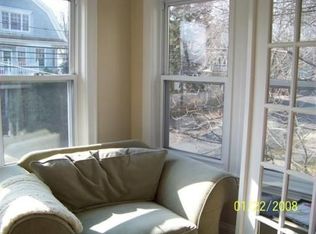Sold for $1,100,000 on 08/21/23
$1,100,000
56 Temple St #1 & 2, Reading, MA 01867
6beds
3,642sqft
Single Family Residence
Built in 1922
9,583 Square Feet Lot
$-- Zestimate®
$302/sqft
$3,811 Estimated rent
Home value
Not available
Estimated sales range
Not available
$3,811/mo
Zestimate® history
Loading...
Owner options
Explore your selling options
What's special
ORIGINALLY TWO CONDOS, this Philadelphia style home has been enjoyed as a single for many years!! (Legally remains 2 condos per the Deed) CURB APPEAL GALORE, with a stunning two story porch overlooking your professionally landscaped yard. Relax & enjoy the view from the front or back decks! GORGEOUS ON THE INSIDE AND OUT, with an immense amount of FLEXIBLE LIVING SPACE! YOUR OPTIONS ARE ENDLESS, live in the home as is with a SPECTACULAR CUSTOM WHITE KITCHEN W/ALL THE BELLS & WHISTLES ~ISLAND, QUARTZ COUNTERS, STAINLESS! SIX SPACIOUS BEDROOMS! New hardwood on the first floor, updated baths, Alternatively you can easily convert the unit back to condos with closing just one door, and adding a kitchen (all plumbing etc remains in place). GREAT INVESTMENT OPPORTUNITY, OR BRING THE EXTENDED FAMILY! Separate utilities, newer heating systems. LOCATION LOCATION LOCATION, just a short distance to the Reading commuter rail, shops & restaurants!
Zillow last checked: 8 hours ago
Listing updated: August 30, 2023 at 05:02pm
Listed by:
Katie Varney 617-596-4512,
Classified Realty Group 781-944-1901
Bought with:
Kristine Pecora
True North Realty
Source: MLS PIN,MLS#: 73109611
Facts & features
Interior
Bedrooms & bathrooms
- Bedrooms: 6
- Bathrooms: 2
- Full bathrooms: 2
- Main level bathrooms: 1
Primary bedroom
- Features: Flooring - Wall to Wall Carpet
- Level: First
- Area: 156
- Dimensions: 13 x 12
Bedroom 2
- Features: Flooring - Wall to Wall Carpet
- Level: Second
- Area: 144
- Dimensions: 12 x 12
Bedroom 3
- Features: Closet, Flooring - Wall to Wall Carpet
- Level: Second
- Area: 132
- Dimensions: 12 x 11
Bedroom 4
- Features: Closet, Flooring - Wall to Wall Carpet
- Level: Third
- Area: 210
- Dimensions: 15 x 14
Bedroom 5
- Features: Closet, Flooring - Wall to Wall Carpet
- Level: Third
- Area: 182
- Dimensions: 14 x 13
Bathroom 1
- Features: Flooring - Stone/Ceramic Tile, Remodeled
- Level: Main,First
- Area: 54
- Dimensions: 9 x 6
Bathroom 2
- Features: Bathroom - Full, Bathroom - With Tub & Shower, Skylight, Cathedral Ceiling(s), Flooring - Stone/Ceramic Tile, Countertops - Upgraded, Recessed Lighting, Remodeled
- Level: Third
- Area: 108
- Dimensions: 12 x 9
Dining room
- Features: Flooring - Wall to Wall Carpet, Chair Rail, Remodeled
- Level: Second
- Area: 195
- Dimensions: 15 x 13
Kitchen
- Features: Flooring - Stone/Ceramic Tile, Countertops - Stone/Granite/Solid, Countertops - Upgraded, Kitchen Island, Cabinets - Upgraded, Exterior Access, Recessed Lighting, Remodeled, Stainless Steel Appliances
- Level: Second
- Area: 221
- Dimensions: 17 x 13
Living room
- Features: Flooring - Wall to Wall Carpet, Deck - Exterior, Exterior Access, Recessed Lighting, Remodeled
- Level: Main,First
- Area: 210
- Dimensions: 15 x 14
Heating
- Central, Natural Gas
Cooling
- Central Air, Ductless
Appliances
- Laundry: In Basement
Features
- Bedroom, Den, Foyer, Game Room, Finish - Sheetrock
- Flooring: Wood, Tile, Carpet, Flooring - Wood
- Windows: Insulated Windows
- Basement: Full
- Has fireplace: No
Interior area
- Total structure area: 3,642
- Total interior livable area: 3,642 sqft
Property
Parking
- Total spaces: 7
- Parking features: Detached, Paved Drive, Off Street
- Garage spaces: 2
- Uncovered spaces: 5
Features
- Patio & porch: Porch, Deck
- Exterior features: Porch, Deck, Professional Landscaping, Sprinkler System
- Frontage length: 67.00
Lot
- Size: 9,583 sqft
- Features: Level
Details
- Parcel number: M:015.007020221.0,732712
- Zoning: Res
Construction
Type & style
- Home type: SingleFamily
- Architectural style: Colonial,Other (See Remarks)
- Property subtype: Single Family Residence
Materials
- Frame
- Foundation: Stone
- Roof: Shingle
Condition
- Year built: 1922
Utilities & green energy
- Sewer: Public Sewer
- Water: Public
Community & neighborhood
Community
- Community features: Park, Medical Facility, Laundromat, Highway Access, House of Worship
Location
- Region: Reading
- Subdivision: WEST SIDE
Price history
| Date | Event | Price |
|---|---|---|
| 8/21/2023 | Sold | $1,100,000+1%$302/sqft |
Source: MLS PIN #73109611 | ||
| 5/23/2023 | Contingent | $1,089,000$299/sqft |
Source: MLS PIN #73109611 | ||
| 5/10/2023 | Listed for sale | $1,089,000$299/sqft |
Source: MLS PIN #73109611 | ||
Public tax history
Tax history is unavailable.
Neighborhood: 01867
Nearby schools
GreatSchools rating
- 9/10Alice M. Barrows Elementary SchoolGrades: K-5Distance: 0.5 mi
- 8/10Walter S Parker Middle SchoolGrades: 6-8Distance: 0.1 mi
- 9/10Reading Memorial High SchoolGrades: 9-12Distance: 1 mi
Schools provided by the listing agent
- Middle: Parker Middle
- High: Rmhs
Source: MLS PIN. This data may not be complete. We recommend contacting the local school district to confirm school assignments for this home.

Get pre-qualified for a loan
At Zillow Home Loans, we can pre-qualify you in as little as 5 minutes with no impact to your credit score.An equal housing lender. NMLS #10287.

