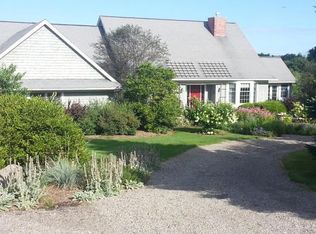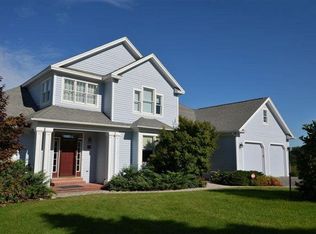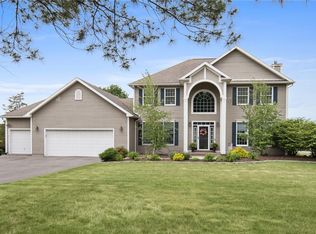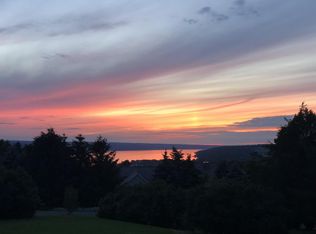Closed
$824,000
56 Teeter Rd, Ithaca, NY 14850
4beds
4,417sqft
Single Family Residence
Built in 1995
1.21 Acres Lot
$909,900 Zestimate®
$187/sqft
$3,734 Estimated rent
Home value
$909,900
$855,000 - $974,000
$3,734/mo
Zestimate® history
Loading...
Owner options
Explore your selling options
What's special
Facing northwest this magnificent home has beautiful views of Cayuga Lake. Truly a unique find with private sunsets every night. This 4bed/3.5bath home has ample space to entertain, relax, and make new memories. With 3 of the 4 bedrooms on the main level, it's the perfect home to call yours for years to come! The great room has cathedral ceilings, fireplace, floor to ceiling glass windows and a great back deck to entertain that looks out onto the lake. Enjoy cooking/eating with lake views, and ability to entertain at the same time with the open floor plan.Enjoy this property throughout every season. The lower level is a hard find, with a bedroom, full bath, laundry, custom kitchenette with walkout access to a wonderful private patio space to enjoy outdoor living ; the living space is doubled with this beautiful lover level! EnjoyEdwards Lake Cliffs and Gulf Creek trails for hiking and bird watching 5 houses west towards the lake at the end of Teeter Road.
Zillow last checked: 8 hours ago
Listing updated: December 06, 2023 at 04:29am
Listed by:
Jill Burlington jill@warrenhomes.com,
Warren Real Estate of Ithaca Inc.
Bought with:
Jordan Jacobsen, 10401218032
Warren Real Estate of Ithaca Inc.
Source: NYSAMLSs,MLS#: IB408415 Originating MLS: Ithaca Board of Realtors
Originating MLS: Ithaca Board of Realtors
Facts & features
Interior
Bedrooms & bathrooms
- Bedrooms: 4
- Bathrooms: 4
- Full bathrooms: 3
- 1/2 bathrooms: 1
Heating
- Gas, Forced Air
Cooling
- Central Air
Appliances
- Included: Built-In Range, Built-In Oven, Convection Oven, Dryer, Dishwasher, Exhaust Fan, Gas Oven, Gas Range, Microwave, Refrigerator, Range Hood, Washer, Humidifier
Features
- Ceiling Fan(s), Cathedral Ceiling(s), Central Vacuum, Den, Entrance Foyer, Eat-in Kitchen, Home Office, Kitchen Island, Skylights, Main Level Primary, Workshop
- Flooring: Hardwood, Tile, Varies
- Windows: Skylight(s)
- Basement: Full,Finished,Walk-Out Access
- Number of fireplaces: 1
Interior area
- Total structure area: 4,417
- Total interior livable area: 4,417 sqft
Property
Parking
- Total spaces: 2
- Parking features: Attached, Concrete, Garage, Off Site, Other, Parking Available, One Space, On Street, See Remarks, Two or More Spaces
- Attached garage spaces: 2
Features
- Patio & porch: Deck, Patio
- Exterior features: Awning(s), Deck, Patio
- Waterfront features: Lake Front
Lot
- Size: 1.21 Acres
- Features: Lake Front
Details
- Parcel number: 503289 36.1101
Construction
Type & style
- Home type: SingleFamily
- Architectural style: Contemporary,Ranch
- Property subtype: Single Family Residence
Materials
- Frame, Wood Siding
- Foundation: Poured
- Roof: Asphalt
Condition
- Year built: 1995
Utilities & green energy
- Sewer: Septic Tank
- Water: Connected, Public
- Utilities for property: High Speed Internet Available, Water Connected
Green energy
- Energy efficient items: Windows
Community & neighborhood
Location
- Region: Ithaca
Other
Other facts
- Listing terms: Conventional
Price history
| Date | Event | Price |
|---|---|---|
| 6/8/2023 | Sold | $824,000$187/sqft |
Source: | ||
| 5/25/2023 | Pending sale | $824,000$187/sqft |
Source: | ||
| 4/18/2023 | Contingent | $824,000$187/sqft |
Source: | ||
| 4/7/2023 | Listed for sale | $824,000-0.6%$187/sqft |
Source: | ||
| 12/20/2022 | Listing removed | -- |
Source: | ||
Public tax history
| Year | Property taxes | Tax assessment |
|---|---|---|
| 2024 | -- | $825,000 +26.7% |
| 2023 | -- | $651,000 +5% |
| 2022 | -- | $620,000 +5.1% |
Find assessor info on the county website
Neighborhood: 14850
Nearby schools
GreatSchools rating
- 7/10Raymond C Buckley Elementary SchoolGrades: PK-4Distance: 1.8 mi
- 6/10Lansing Middle SchoolGrades: 5-8Distance: 2 mi
- 8/10Lansing High SchoolGrades: 9-12Distance: 1.9 mi
Schools provided by the listing agent
- Elementary: Raymond C Buckley Elementary
- District: Lansing
Source: NYSAMLSs. This data may not be complete. We recommend contacting the local school district to confirm school assignments for this home.



