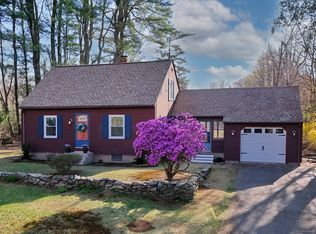Sold for $477,000
$477,000
56 Tartia Road, East Hampton, CT 06424
3beds
2,269sqft
Single Family Residence
Built in 1987
1.79 Acres Lot
$534,300 Zestimate®
$210/sqft
$3,495 Estimated rent
Home value
$534,300
$508,000 - $561,000
$3,495/mo
Zestimate® history
Loading...
Owner options
Explore your selling options
What's special
THIS IS THE ONE.This home checks everything on your wish list and more! Charming New England Turn-key 3BD/3BA colonial style home sited on lush nearly 2 acre well appointed lot.This home features a full wrap around front porch with stylish railing and trim complimenting the picturesque exterior grounds.The first floor has extra wide solid hardwood flooring in living spaces,a bay window in the living room,French doors in dining room leading to a 14x14 deck connecting to wrap around porch.The kitchen is fully remodeled with custom cabinetry, tile backsplash & fully equipped with center island,coffee bar,under cabinet lighting and recessed lighting.A wet bar with cabinetry for a wine enthusiast sits thoughtfully located between the vaulted family room ceiling detailed w/shiplap &brick masonry wood burning fireplace.Upstairs you will find 3 large BDs,a primary ensuite with dual closets ,renovated primary bathroom &main bath along w/flex space currently used as a home office.Wait ! There’s more! Off the den/ family room through the sliding glass doors is a huge covered patio with outdoor kitchen,stone pavers ,stone sitting wall, & fire-pit for the ultimate outdoor living experience. An above ground pool,storage shed and professionally landscaped plantings make this home a complete exterior oasis. Additional gathering space w/ fire pit located on the northern portion of the estate. Other features include a new 430’ well & New water filtration system, and indirect hot water heater, new 2023 replacement low E gas windows with transferable warranty. New kitchen modern tile flooring in 2023, new bath vanities and counters, new lighting and refreshed landscaping tastefully designed.This home has a stone wall hugging the property ! Make this home yours today!
Zillow last checked: 8 hours ago
Listing updated: July 09, 2024 at 08:18pm
Listed by:
Nikki M. Defrancesco 203-577-7308,
Coldwell Banker Realty 860-644-2461
Bought with:
Mike Weaver, RES.0815119
YellowBrick Real Estate LLC
Source: Smart MLS,MLS#: 170569360
Facts & features
Interior
Bedrooms & bathrooms
- Bedrooms: 3
- Bathrooms: 3
- Full bathrooms: 2
- 1/2 bathrooms: 1
Primary bedroom
- Features: Full Bath
- Level: Upper
- Area: 221 Square Feet
- Dimensions: 13 x 17
Bedroom
- Level: Upper
- Area: 130 Square Feet
- Dimensions: 10 x 13
Bedroom
- Level: Upper
- Area: 120 Square Feet
- Dimensions: 10 x 12
Dining room
- Features: French Doors, Hardwood Floor
- Level: Main
- Area: 169 Square Feet
- Dimensions: 13 x 13
Family room
- Features: Ceiling Fan(s), Fireplace, Hardwood Floor, Sliders, Vaulted Ceiling(s), Wet Bar
- Level: Main
- Area: 195 Square Feet
- Dimensions: 13 x 15
Kitchen
- Features: Breakfast Bar, Granite Counters, Kitchen Island, Remodeled, Tile Floor
- Level: Main
- Area: 221 Square Feet
- Dimensions: 13 x 17
Living room
- Features: Bay/Bow Window, Hardwood Floor, Sunken
- Level: Main
- Area: 264 Square Feet
- Dimensions: 12 x 22
Loft
- Level: Upper
- Area: 180 Square Feet
- Dimensions: 12 x 15
Heating
- Baseboard, Wood/Coal Stove, Oil
Cooling
- Attic Fan, Ceiling Fan(s)
Appliances
- Included: Oven/Range, Refrigerator, Dishwasher, Disposal, Washer, Dryer, Electric Water Heater
- Laundry: Lower Level
Features
- Windows: Thermopane Windows
- Basement: Full,Unfinished
- Attic: Access Via Hatch
- Number of fireplaces: 1
Interior area
- Total structure area: 2,269
- Total interior livable area: 2,269 sqft
- Finished area above ground: 2,269
Property
Parking
- Total spaces: 2
- Parking features: Attached, Paved, Garage Door Opener, Private
- Attached garage spaces: 2
- Has uncovered spaces: Yes
Features
- Patio & porch: Covered, Wrap Around
- Exterior features: Fruit Trees, Garden, Rain Gutters, Lighting, Stone Wall
- Has private pool: Yes
- Pool features: Above Ground
- Fencing: Partial
Lot
- Size: 1.79 Acres
- Features: Open Lot, Level, Landscaped
Details
- Parcel number: 977373
- Zoning: R-4
Construction
Type & style
- Home type: SingleFamily
- Architectural style: Colonial
- Property subtype: Single Family Residence
Materials
- Wood Siding
- Foundation: Concrete Perimeter
- Roof: Asphalt
Condition
- New construction: No
- Year built: 1987
Utilities & green energy
- Sewer: Septic Tank
- Water: Well
- Utilities for property: Cable Available
Green energy
- Energy efficient items: Windows
Community & neighborhood
Community
- Community features: Golf, Health Club, Lake, Library, Park, Playground, Public Rec Facilities, Putting Green
Location
- Region: East Hampton
- Subdivision: Comstock's Bridge
Price history
| Date | Event | Price |
|---|---|---|
| 7/19/2023 | Sold | $477,000+13.6%$210/sqft |
Source: | ||
| 7/10/2023 | Pending sale | $419,900$185/sqft |
Source: | ||
| 6/8/2023 | Contingent | $419,900$185/sqft |
Source: | ||
| 5/19/2023 | Listed for sale | $419,900+44.8%$185/sqft |
Source: | ||
| 8/5/2011 | Sold | $290,000-3.3%$128/sqft |
Source: | ||
Public tax history
| Year | Property taxes | Tax assessment |
|---|---|---|
| 2025 | $8,038 +4.4% | $202,420 |
| 2024 | $7,700 +5.5% | $202,420 |
| 2023 | $7,299 +4% | $202,420 |
Find assessor info on the county website
Neighborhood: 06424
Nearby schools
GreatSchools rating
- 8/10Memorial SchoolGrades: PK-3Distance: 1 mi
- 6/10East Hampton Middle SchoolGrades: 6-8Distance: 2.8 mi
- 8/10East Hampton High SchoolGrades: 9-12Distance: 2.8 mi
Schools provided by the listing agent
- Elementary: Memorial
- Middle: East Hampton
- High: East Hampton
Source: Smart MLS. This data may not be complete. We recommend contacting the local school district to confirm school assignments for this home.
Get pre-qualified for a loan
At Zillow Home Loans, we can pre-qualify you in as little as 5 minutes with no impact to your credit score.An equal housing lender. NMLS #10287.
Sell for more on Zillow
Get a Zillow Showcase℠ listing at no additional cost and you could sell for .
$534,300
2% more+$10,686
With Zillow Showcase(estimated)$544,986
