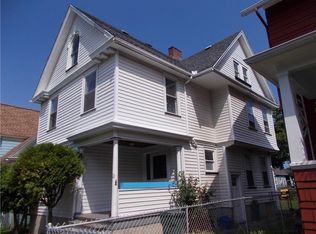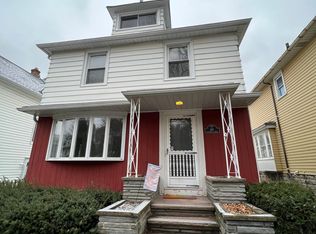A Perfect Start Begins Here! Delightful Highland Park Area Classic Colonial Situated in Rochester's Popular Swillburg Neighborhood is Loaded With Great Features & Updates! Relaxing & Nostalgic Front Porch, Bright & Open Living Room, Gorgeous Hardwood Floors, Gracious Formal Dining Room, Convenient 1st Floor Powder Room, Simply Fantastic Fully Remodeled Eat In Kitchen Is a Must See! Bright & Bold and Featuring a Cozy Breakfast Bar, Solid Surface Counters, It Blends The Classic & Contemporary by Incorporating the Home's Original Pantry. Fresh Neutral Decor Throughout, The 2nd Floor Features the Home's 3 Bedrooms, Updated Full Bath and a Quiet Retreat Sleeping Porch Overlooking the Back Yard. The Newly Finished 3rd Floor offer Flexible Space for a 4th/Guest Bedroom, Relaxing Den/Rec Room, or Ideal In Home Private Work/Office Space for Tele-Commuting. Fully Fenced Back Yard with an Entertaining Deck for Hosting Family & Friends. 1 Car Garage for Off-Steet Parking and Storage. You're Going to LOVE Calling This House "HOME!" Showings begin Friday 10/30 ~ Offer to be Reviewed Sunday Nov 1 at 6:00pm
This property is off market, which means it's not currently listed for sale or rent on Zillow. This may be different from what's available on other websites or public sources.

