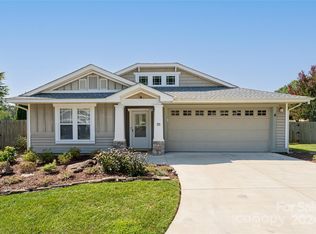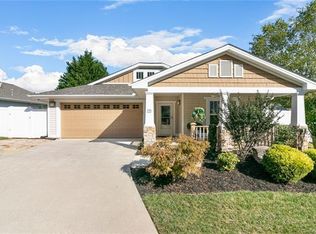Ideal location, great function and priced to sell! A paintbrush and some elbow grease is all it would take to make this one a charmer! Peaceful and convenient neighborhood. One level living with no step entry. Large covered front porch. Open concept kitchen/dining living. Vaulted ceilings in living area. Fireplace with gas logs. Built in shelving in living room. Some stainless steel appliances. Split bedroom plan. Oversized master with built ins. Jet tub/separate shower/double sinks in en suite bath. Dream sized walk in closet. Huge level backyard. Easy care flooring. Rinnai hot water heater. Terminex paid thru March 2020. Make it yours before it's gone!
This property is off market, which means it's not currently listed for sale or rent on Zillow. This may be different from what's available on other websites or public sources.

