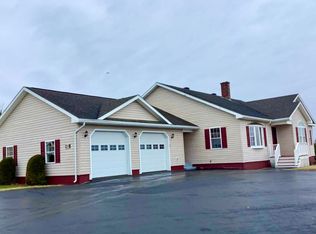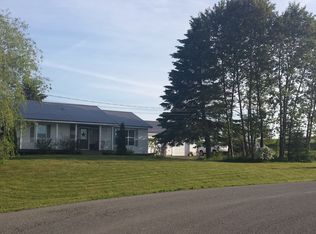Closed
$325,000
56 Sunrise Circle, Mapleton, ME 04757
4beds
3,012sqft
Single Family Residence
Built in 2004
3 Acres Lot
$369,900 Zestimate®
$108/sqft
$2,813 Estimated rent
Home value
$369,900
$348,000 - $396,000
$2,813/mo
Zestimate® history
Loading...
Owner options
Explore your selling options
What's special
Priced below recent appraised value!!!! Ask yourself these questions. Do I want an amazing view, low taxes, one floor living, a huge home with a large garage that had an apartment in it (rental income!!!), close to ATV and snowmobile trails? If these are items you want, then look no further! With this home, you get 3 acres, all three lots in the center of the Sunrise Circle subdivision. This 3-4 bedroom raised ranch is move in ready with plenty of room. The kitchen and living room area is welcoming and wide open, perfect for gatherings. Off the living room area, you will enjoy a large front deck, and wait till you see the view! . A large attached, heated 2 car garage with an in-law apartment above that needs finishing. The master BR has an en suite bath with laundry area. The basement has 2 more bedrooms and huge bonus space. Included with the home is a zero turn mower and 1 ton of wood pellets.
Zillow last checked: 8 hours ago
Listing updated: January 12, 2025 at 07:12pm
Listed by:
Big Bear Real Estate Company
Bought with:
Big Bear Real Estate Company
Source: Maine Listings,MLS#: 1546593
Facts & features
Interior
Bedrooms & bathrooms
- Bedrooms: 4
- Bathrooms: 3
- Full bathrooms: 2
- 1/2 bathrooms: 1
Primary bedroom
- Features: Closet, Full Bath, Jetted Tub, Laundry/Laundry Hook-up, Separate Shower
- Level: First
- Area: 306 Square Feet
- Dimensions: 18 x 17
Bedroom 1
- Level: First
- Area: 176 Square Feet
- Dimensions: 11 x 16
Bedroom 2
- Level: Basement
- Area: 169 Square Feet
- Dimensions: 13 x 13
Bedroom 3
- Level: Basement
- Area: 214.5 Square Feet
- Dimensions: 16.5 x 13
Bonus room
- Level: Basement
- Area: 1008 Square Feet
- Dimensions: 21 x 48
Other
- Level: Upper
Kitchen
- Features: Cathedral Ceiling(s), Eat-in Kitchen, Kitchen Island, Skylight
- Level: First
- Area: 304 Square Feet
- Dimensions: 19 x 16
Living room
- Features: Cathedral Ceiling(s), Heat Stove, Skylight
- Level: First
- Area: 468 Square Feet
- Dimensions: 26 x 18
Heating
- Baseboard, Heat Pump, Hot Water, Zoned, Stove
Cooling
- Has cooling: Yes
Appliances
- Included: Dishwasher, Electric Range, Refrigerator
Features
- 1st Floor Bedroom, 1st Floor Primary Bedroom w/Bath, Bathtub, In-Law Floorplan, One-Floor Living, Shower, Primary Bedroom w/Bath
- Flooring: Laminate, Vinyl
- Basement: Interior Entry,Finished,Full
- Has fireplace: No
Interior area
- Total structure area: 3,012
- Total interior livable area: 3,012 sqft
- Finished area above ground: 1,632
- Finished area below ground: 1,380
Property
Parking
- Total spaces: 2
- Parking features: Paved, 1 - 4 Spaces, Garage Door Opener, Heated Garage, Storage
- Attached garage spaces: 2
Features
- Patio & porch: Deck
Lot
- Size: 3 Acres
- Features: Rural, Open Lot, Rolling Slope, Landscaped
Details
- Additional structures: Outbuilding
- Parcel number: MAPLM016L01200678
- Zoning: res
Construction
Type & style
- Home type: SingleFamily
- Architectural style: Raised Ranch
- Property subtype: Single Family Residence
Materials
- Wood Frame, Vinyl Siding, Wood Siding
- Roof: Pitched,Shingle
Condition
- Year built: 2004
Utilities & green energy
- Electric: Circuit Breakers
- Water: Well
- Utilities for property: Utilities On
Community & neighborhood
Location
- Region: Mapleton
Other
Other facts
- Road surface type: Paved
Price history
| Date | Event | Price |
|---|---|---|
| 2/3/2023 | Sold | $325,000-9.5%$108/sqft |
Source: | ||
| 1/18/2023 | Pending sale | $359,000$119/sqft |
Source: | ||
| 12/12/2022 | Contingent | $359,000$119/sqft |
Source: | ||
| 11/11/2022 | Price change | $359,000-5.3%$119/sqft |
Source: | ||
| 10/24/2022 | Listed for sale | $379,000+68.4%$126/sqft |
Source: | ||
Public tax history
Tax history is unavailable.
Find assessor info on the county website
Neighborhood: 04757
Nearby schools
GreatSchools rating
- 9/10Mapleton Elementary SchoolGrades: PK-5Distance: 0.7 mi
- 7/10Presque Isle Middle SchoolGrades: 6-8Distance: 5 mi
- 6/10Presque Isle High SchoolGrades: 9-12Distance: 6.3 mi

Get pre-qualified for a loan
At Zillow Home Loans, we can pre-qualify you in as little as 5 minutes with no impact to your credit score.An equal housing lender. NMLS #10287.

