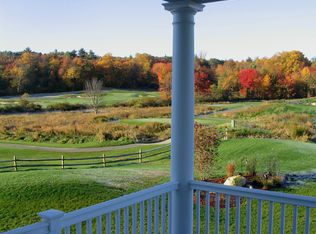Investors and/or Rehabbers Take Notice of this As Is Sale in need of some TLC. Set back from the road on over 2 acres of land in the picturesque town of Southwick. House is across from The Ranch Golf Club, a beautifully manicured upscale public golf course. House features, Spacious Eat-in kitchen with sliders out to back deck, fireplace centerpiece in the living room, a spacious family room with cathedral ceilings, 4 bedrooms - 2 on the 1st floor and 2 on the second floor including master with walk-in closet and 2 full bathrooms. Plenty of storage in attic and storage shed, Not far from Stanley Park, Westfield State University, Congamond lake, Shopping and Dining and less than a 30 minute drive to Springfield and Bradley International Airports. Seller notes: similar homes in the area are selling for an average of 450k with less sq ft.
This property is off market, which means it's not currently listed for sale or rent on Zillow. This may be different from what's available on other websites or public sources.

