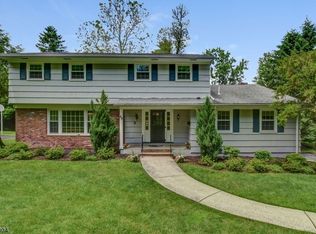Move right into this bright and sunny spacious home with many wonderful features and versatile spaces. Offers an open floorplan of living room with wood-burning fireplace, dining room with sliders to a very large deck, and gourmet kitchen. You'll love to cook and entertain with professional Viking and Sub-zero stainless appliances, cherry cabinets, expansive counter space, a tile backsplash, and a breakfast counter. The family room has built-in bookcases and storage, and leads to an office and the oversized 2 car garage. You have easy access to the backyard from here. Upstairs are 5 large bedrooms, including a master suite and bath with spa tub and stall shower. Other amenities include hardwood floors, closet systems, and a multi-room indoor and outdoor speaker system. Enjoy this summer in the expansive yard!
This property is off market, which means it's not currently listed for sale or rent on Zillow. This may be different from what's available on other websites or public sources.
