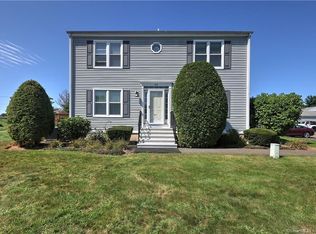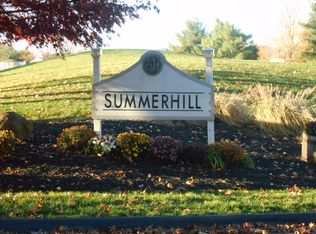Sold for $335,000 on 10/30/25
$335,000
56 Summerhill Road #56, Wallingford, CT 06492
2beds
1,960sqft
Condominium, Townhouse
Built in 1988
-- sqft lot
$338,500 Zestimate®
$171/sqft
$2,602 Estimated rent
Home value
$338,500
$301,000 - $383,000
$2,602/mo
Zestimate® history
Loading...
Owner options
Explore your selling options
What's special
Stylish Townhouse Living at 56 Summer Hill! Welcome to this beautifully updated townhouse in the highly desirable Summer Hill community, offering the perfect combination of style, comfort, and low-maintenance living. This move-in ready 2-bedroom, 1.5-bath home stands out with a unique layout-no neighbors on either side and only one unit attached at the back-providing exceptional privacy and quiet. Step into a spacious and inviting foyer, complete with a coat closet and a convenient half bath. The open-concept main level is filled with natural light and features brand-new flooring and fresh paint throughout. The oversized living room includes a large sliding glass door that leads to a private side deck-ideal for relaxing or entertaining. Just off the living area, the kitchen offers ample cabinetry and countertop space, seamlessly flowing into the dining area for easy hosting and everyday meals. Upstairs, you'll find two generously sized bedrooms that share a fully renovated hall bathroom. Need extra space? The finished lower level provides a flexible area perfect for a home office, recreation room, or overnight guests. As a bonus, this home benefits from Wallingford Electric-the most cost-effective utility provider in the state-ensuring energy efficiency and lower monthly bills. Don't miss this rare opportunity to own a stylish and low-maintenance townhouse in one of Wallingford's most sought-after communities! Complex with pool ! ** multiple offers ** 2 assigned spots.
Zillow last checked: 8 hours ago
Listing updated: October 30, 2025 at 11:56am
Listed by:
Lauren Freedman 203-889-8336,
Coldwell Banker Realty 203-481-4571
Bought with:
Anthony D'Amore, RES.0827198
Keller Williams Prestige Prop.
Source: Smart MLS,MLS#: 24124325
Facts & features
Interior
Bedrooms & bathrooms
- Bedrooms: 2
- Bathrooms: 2
- Full bathrooms: 1
- 1/2 bathrooms: 1
Primary bedroom
- Level: Upper
Bedroom
- Level: Upper
Dining room
- Level: Main
Family room
- Level: Lower
Living room
- Level: Main
Heating
- Heat Pump, Electric
Cooling
- Central Air
Appliances
- Included: Electric Range, Microwave, Refrigerator, Dishwasher, Washer, Dryer, Electric Water Heater
- Laundry: Lower Level
Features
- Open Floorplan, Entrance Foyer
- Doors: Storm Door(s)
- Windows: Storm Window(s), Thermopane Windows
- Basement: Full,Finished,Partially Finished
- Attic: None
- Has fireplace: No
- Common walls with other units/homes: End Unit
Interior area
- Total structure area: 1,960
- Total interior livable area: 1,960 sqft
- Finished area above ground: 1,360
- Finished area below ground: 600
Property
Parking
- Parking features: None
Features
- Stories: 3
- Patio & porch: Deck
- Exterior features: Rain Gutters, Lighting
- Has private pool: Yes
- Pool features: In Ground
Lot
- Features: Level, Cul-De-Sac
Details
- Parcel number: 2318457
- Zoning: RM11
Construction
Type & style
- Home type: Condo
- Architectural style: Townhouse
- Property subtype: Condominium, Townhouse
- Attached to another structure: Yes
Materials
- Vinyl Siding
Condition
- New construction: No
- Year built: 1988
Utilities & green energy
- Sewer: Public Sewer
- Water: Public
- Utilities for property: Cable Available
Green energy
- Energy efficient items: Doors, Windows
Community & neighborhood
Community
- Community features: Near Public Transport, Golf, Health Club, Library, Medical Facilities, Park
Location
- Region: Wallingford
HOA & financial
HOA
- Has HOA: Yes
- HOA fee: $381 monthly
- Amenities included: Guest Parking, Pool, Management
- Services included: Maintenance Grounds, Trash, Snow Removal, Pool Service, Road Maintenance
Price history
| Date | Event | Price |
|---|---|---|
| 10/30/2025 | Sold | $335,000+6.3%$171/sqft |
Source: | ||
| 10/30/2025 | Pending sale | $315,000$161/sqft |
Source: | ||
| 9/14/2025 | Listed for sale | $315,000$161/sqft |
Source: | ||
Public tax history
Tax history is unavailable.
Neighborhood: 06492
Nearby schools
GreatSchools rating
- NACook Hill SchoolGrades: PK-2Distance: 0.1 mi
- 5/10James H. Moran Middle SchoolGrades: 6-8Distance: 2.3 mi
- 6/10Mark T. Sheehan High SchoolGrades: 9-12Distance: 2.2 mi

Get pre-qualified for a loan
At Zillow Home Loans, we can pre-qualify you in as little as 5 minutes with no impact to your credit score.An equal housing lender. NMLS #10287.
Sell for more on Zillow
Get a free Zillow Showcase℠ listing and you could sell for .
$338,500
2% more+ $6,770
With Zillow Showcase(estimated)
$345,270
