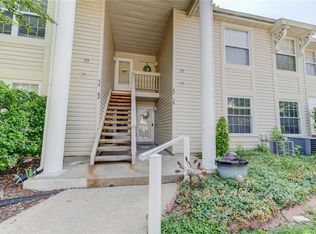Closed
Listing Provided by:
Lori A Dillick 314-313-9672,
Keller Williams Realty West
Bought with: Real Broker LLC
Price Unknown
56 Sugar Ridge Ct, Saint Peters, MO 63376
2beds
916sqft
Condominium
Built in 1988
-- sqft lot
$186,700 Zestimate®
$--/sqft
$1,564 Estimated rent
Home value
$186,700
$174,000 - $200,000
$1,564/mo
Zestimate® history
Loading...
Owner options
Explore your selling options
What's special
Wow! This unit has been beautifully updated with today's most desired features. As you enter the front door, you feel the open, airyness this floorplan offers. The family room walks out to a 16x8 deck that was recently power-washed and stained. The kitchen has lots of 42in white "shaker" style cabinets, a subway tile backsplash, smooth surface countertops, and stainless steel appliances that are all included, even the refrig and washer/dryer. There are two big bedrooms. The master suite boasts a private updated bathroom with an adult height granite top vanity & tub/shower combo. The main hall bath has also been nicely updated with a granite top vanity and tub/shower combo. The interior doors are white "Mission" style doors and the flooring in the Family rm, kitchen, breakfast rm, and hallway is upgraded pergo, with new carpeting in the bedrooms and laminate in both bathrooms. There are 2 assigned parking spaces, 1 is covered. The complex pool is directly across the street from the unit Location: Upper Level
Zillow last checked: 8 hours ago
Listing updated: April 28, 2025 at 05:00pm
Listing Provided by:
Lori A Dillick 314-313-9672,
Keller Williams Realty West
Bought with:
Emily Pacheco, 2013005630
Real Broker LLC
Source: MARIS,MLS#: 24031730 Originating MLS: St. Charles County Association of REALTORS
Originating MLS: St. Charles County Association of REALTORS
Facts & features
Interior
Bedrooms & bathrooms
- Bedrooms: 2
- Bathrooms: 2
- Full bathrooms: 2
- Main level bathrooms: 2
- Main level bedrooms: 2
Primary bedroom
- Features: Floor Covering: Carpeting, Wall Covering: Some
- Level: Main
- Area: 169
- Dimensions: 13x13
Bedroom
- Features: Floor Covering: Carpeting, Wall Covering: Some
- Level: Main
- Area: 120
- Dimensions: 12x10
Breakfast room
- Features: Floor Covering: Other, Wall Covering: Some
- Level: Main
- Area: 90
- Dimensions: 10x9
Kitchen
- Features: Floor Covering: Other, Wall Covering: Some
- Level: Main
- Area: 100
- Dimensions: 10x10
Living room
- Features: Floor Covering: Other, Wall Covering: Some
- Level: Main
- Area: 221
- Dimensions: 17x13
Heating
- Forced Air, Electric
Cooling
- Ceiling Fan(s), Central Air, Electric
Appliances
- Included: Dishwasher, Disposal, Dryer, Microwave, Refrigerator, Washer, Electric Water Heater
- Laundry: Main Level, Washer Hookup, In Unit
Features
- High Speed Internet, Open Floorplan, Special Millwork, Breakfast Room, Custom Cabinetry, Pantry
- Flooring: Carpet
- Doors: Panel Door(s), Sliding Doors
- Windows: Window Treatments, Tilt-In Windows
- Basement: None
- Has fireplace: No
- Fireplace features: None
Interior area
- Total structure area: 916
- Total interior livable area: 916 sqft
- Finished area above ground: 916
- Finished area below ground: 0
Property
Parking
- Total spaces: 1
- Parking features: Assigned, Guest
- Carport spaces: 1
Features
- Levels: One
- Patio & porch: Deck
- Pool features: In Ground
Lot
- Features: Near Public Transit
Details
- Parcel number: 300106414150007.0000000
- Special conditions: Standard
Construction
Type & style
- Home type: Condo
- Architectural style: Traditional,Other,Ranch/2 story
- Property subtype: Condominium
Materials
- Vinyl Siding
Condition
- Year built: 1988
Utilities & green energy
- Sewer: Public Sewer
- Water: Public
Community & neighborhood
Community
- Community features: Street Lights
Location
- Region: Saint Peters
- Subdivision: Sugarwood
HOA & financial
HOA
- HOA fee: $225 monthly
- Services included: Insurance, Maintenance Grounds, Pool, Sewer, Snow Removal, Trash, Water
Other
Other facts
- Listing terms: Cash,Conventional,FHA,VA Loan
- Ownership: Private
Price history
| Date | Event | Price |
|---|---|---|
| 6/27/2024 | Sold | -- |
Source: | ||
| 5/31/2024 | Pending sale | $175,000$191/sqft |
Source: | ||
| 5/20/2024 | Listed for sale | $175,000+84.2%$191/sqft |
Source: | ||
| 3/24/2021 | Listing removed | -- |
Source: Owner Report a problem | ||
| 4/27/2018 | Sold | -- |
Source: | ||
Public tax history
| Year | Property taxes | Tax assessment |
|---|---|---|
| 2024 | $1,880 +0.1% | $27,194 |
| 2023 | $1,877 +12.1% | $27,194 +20% |
| 2022 | $1,675 | $22,664 |
Find assessor info on the county website
Neighborhood: 63376
Nearby schools
GreatSchools rating
- 4/10Fairmount Elementary SchoolGrades: K-5Distance: 1.3 mi
- 7/10Hollenbeck Middle SchoolGrades: 6-8Distance: 2.1 mi
- 8/10Francis Howell North High SchoolGrades: 9-12Distance: 1 mi
Schools provided by the listing agent
- Elementary: Fairmount Elem.
- Middle: Hollenbeck Middle
- High: Francis Howell North High
Source: MARIS. This data may not be complete. We recommend contacting the local school district to confirm school assignments for this home.
Get a cash offer in 3 minutes
Find out how much your home could sell for in as little as 3 minutes with a no-obligation cash offer.
Estimated market value
$186,700
Get a cash offer in 3 minutes
Find out how much your home could sell for in as little as 3 minutes with a no-obligation cash offer.
Estimated market value
$186,700
