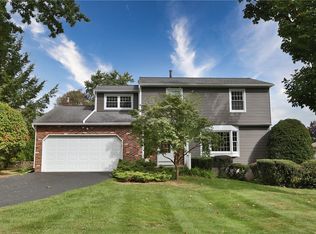Welcome to 56 Stone Fence Road! Without a doubt, this is one of the nicest houses in the area! Starting in the updated kitchen w/center island, gorgeous granite countertops & new stainless appliances to the comfortable family room w/fireplace & access to the secluded deck, pool and huge private yard. There is a bright, spacious living room w/new windows, 1st floor laundry, 4 ample bedrooms including master suite w/ updated bathroom. The main bath is also recently updated. Speaking of updates, the hi-eff furnace ( yes, there's central air ) and water heater are new in the last few years. There's a huge insulated garage and a large (12' x 16')shed with garage style door to store your mower and toys! Sit on your back deck and watch nature unfold before your eyes! This is a must see home!
This property is off market, which means it's not currently listed for sale or rent on Zillow. This may be different from what's available on other websites or public sources.
