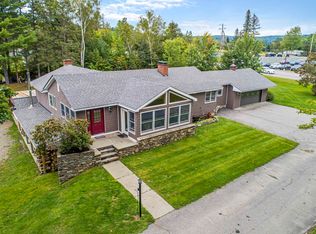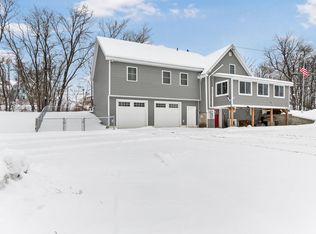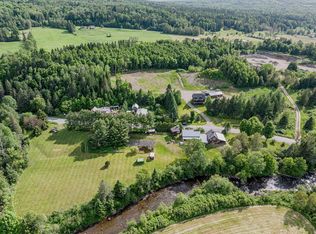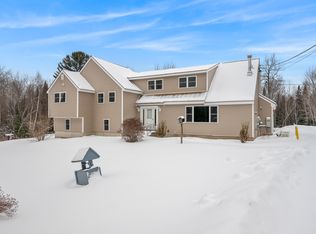Beautifully manicured home nestled on a +/-5.30-acre lot situated on a quiet town maintained dead end road. This meticulously maintained residence features numerous updates, including a new furnace, a primary bedroom with new flooring, lighting, accent wall, mini split system, new sliders for the private balcony which makes it a perfect spot to enjoy the mountain views. The spacious primary bedroom also has a new walk-in closet. Upstairs also includes 2 additional bedrooms and an updated full bathroom with a modern tub/shower, new fixtures, lighting and flooring. The main level offers an open concept newly renovated kitchen, family room and living room enhanced by a cozy pellet stove and another mini split for comfort, formal dining room, a half bathroom and large sunroom. The bright partially finished basement features a walk out entrance, currently serving as an office but could easily be converted into an in-law suite or additional living space, complete with a half bathroom, laundry area and workshop or hobby space with ample storage. Enjoy multiple wrap around decks perfect for outdoor entertaining with additional storage for recreational vehicles or lawn equipment. The large, heated garage includes storage above and a lean-to all accessible by a paved driveway. Outback there is a children's playset, and the house is complete with solar panels on the roof making this home energy efficient. This property truly has it all.
Active
Listed by: A Notch Above Real Estate LLC
$750,000
56 Stevens Hill Road, Colebrook, NH 03576
3beds
3,363sqft
Est.:
Single Family Residence
Built in 1982
5.3 Acres Lot
$-- Zestimate®
$223/sqft
$-- HOA
What's special
Formal dining roomNew furnaceMultiple wrap around decksSolar panelsPartially finished basementLarge sunroomNew walk-in closet
- 114 days |
- 798 |
- 20 |
Zillow last checked: 8 hours ago
Listing updated: January 12, 2026 at 01:19pm
Listed by:
Tanya Roy,
A Notch Above Real Estate LLC 603-538-9922
Source: PrimeMLS,MLS#: 5068835
Tour with a local agent
Facts & features
Interior
Bedrooms & bathrooms
- Bedrooms: 3
- Bathrooms: 2
- Full bathrooms: 1
- 1/2 bathrooms: 1
Heating
- Oil, Pellet Stove, Baseboard, Hot Water, Zoned, Mini Split
Cooling
- Mini Split
Features
- Basement: Climate Controlled,Concrete,Partially Finished,Interior Stairs,Storage Space,Unfinished,Interior Access,Exterior Entry,Interior Entry
Interior area
- Total structure area: 4,003
- Total interior livable area: 3,363 sqft
- Finished area above ground: 2,723
- Finished area below ground: 640
Property
Parking
- Total spaces: 2
- Parking features: Paved
- Garage spaces: 2
Features
- Levels: Two
- Stories: 2
- Has view: Yes
- View description: Mountain(s)
Lot
- Size: 5.3 Acres
- Features: Country Setting, Hilly, Level, Secluded, Trail/Near Trail, Views, Wooded
Details
- Parcel number: CLBKM00214B000029L000000
- Zoning description: RURAL
Construction
Type & style
- Home type: SingleFamily
- Architectural style: Gambrel
- Property subtype: Single Family Residence
Materials
- Wood Frame
- Foundation: Concrete
- Roof: Shingle
Condition
- New construction: No
- Year built: 1982
Utilities & green energy
- Electric: 200+ Amp Service
- Sewer: 1000 Gallon, Concrete, Leach Field, Private Sewer
- Utilities for property: Phone Available
Community & HOA
Location
- Region: Colebrook
Financial & listing details
- Price per square foot: $223/sqft
- Tax assessed value: $273,200
- Annual tax amount: $9,554
- Date on market: 11/7/2025
- Road surface type: Gravel
Estimated market value
Not available
Estimated sales range
Not available
Not available
Price history
Price history
| Date | Event | Price |
|---|---|---|
| 11/7/2025 | Listed for sale | $750,000$223/sqft |
Source: | ||
| 9/1/2025 | Listing removed | $750,000$223/sqft |
Source: | ||
| 9/5/2024 | Listed for sale | $750,000+97.9%$223/sqft |
Source: | ||
| 2/8/2014 | Listing removed | $379,000$113/sqft |
Source: Raymond E Davis Real Estate #4262816 Report a problem | ||
| 8/9/2013 | Price change | $379,000-2.8%$113/sqft |
Source: Raymond E Davis Real Estate #4262816 Report a problem | ||
| 8/30/2012 | Listed for sale | $390,000$116/sqft |
Source: Bean Group #4179327 Report a problem | ||
| 2/7/2011 | Listing removed | $390,000$116/sqft |
Source: RE/MAX Northern Edge Realty/Colebrook #4013770 Report a problem | ||
| 8/11/2010 | Listed for sale | $390,000$116/sqft |
Source: Re/Max Northern Edge #4013770 Report a problem | ||
Public tax history
Public tax history
| Year | Property taxes | Tax assessment |
|---|---|---|
| 2024 | $9,554 +10.5% | $273,200 |
| 2023 | $8,650 +11.8% | $273,200 |
| 2022 | $7,737 -3.4% | $273,200 |
| 2021 | $8,010 +5.5% | $273,200 |
| 2020 | $7,589 -7.8% | $273,200 |
| 2019 | $8,232 +8.3% | $273,200 +8.3% |
| 2018 | $7,599 +2.2% | $252,200 |
| 2017 | $7,437 +3.4% | $252,200 |
| 2016 | $7,190 -1.3% | $252,200 |
| 2015 | $7,286 -0.2% | $252,200 |
| 2014 | $7,301 +41.4% | $252,200 +19.7% |
| 2008 | $5,162 +28.2% | $210,700 +21.2% |
| 2006 | $4,028 | $173,900 |
Find assessor info on the county website
BuyAbility℠ payment
Est. payment
$4,824/mo
Principal & interest
$3530
Property taxes
$1294
Climate risks
Neighborhood: 03576
Getting around
0 / 100
Car-DependentNearby schools
GreatSchools rating
- 4/10Colebrook Elementary SchoolGrades: PK-8Distance: 2.7 mi
- 10/10Colebrook AcademyGrades: 9-12Distance: 2.7 mi
Schools provided by the listing agent
- Elementary: Colebrook Elementary
- Middle: Colebrook Elementary School
- High: Colebrook Academy
- District: Colebrook School District
Source: PrimeMLS. This data may not be complete. We recommend contacting the local school district to confirm school assignments for this home.



