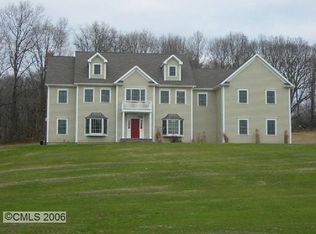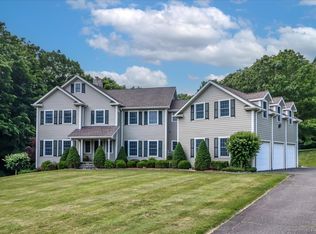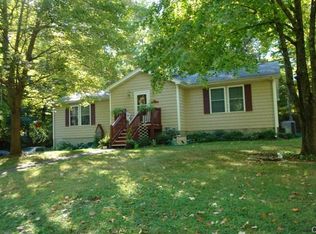Sold for $1,175,000
$1,175,000
56 Starrs Plain Road, Danbury, CT 06810
4beds
3,816sqft
Single Family Residence
Built in 2005
2.02 Acres Lot
$1,214,400 Zestimate®
$308/sqft
$4,647 Estimated rent
Home value
$1,214,400
$1.08M - $1.36M
$4,647/mo
Zestimate® history
Loading...
Owner options
Explore your selling options
What's special
Classic elegance defines this treasure! Custom, four-bedroom Colonial with stone front porch and expansive backyard set beautifully atop 2+ manicured acres in highly coveted neighborhood. Meticulously maintained and updated, this 2005 built home boasts brand new hardwood floors, 9+ foot ceilings, stunning architectural elements, and designer details. Dramatic double-height foyer unfolds seamlessly into chic custom library and formal dining room. Chef's kitchen with Quartz-clad countertops, custom cabinetry, center island, Bosch dishwasher, GE Monogram stainless refrigerator/freezer, new LG cooktop, and new beverage/wine refrigerator. Breakfast area with access to oversized deck. EIK opens into relaxed family room with custom built-ins and fireplace. Expansive bonus room for office/playroom/first-floor bedroom option, plus powder room, pantry area, and laundry room completes the main level. Serene top floor includes primary suite with his/hers walk-in closets and brand new spa bathroom. Three additional bedrooms comprise the top floor along with brand new bathroom. All closet outfitted & lighted. Lower level includes amazing custom mudroom with garage access. Additionally, updated recreational, media/entertainment room includes a built-in custom bar with kitchenette, wine refrigerator, dishwasher, wine cellar, viewing area, and walk out access to backyard. Ample storage space and second laundry in basement. Saugatuck Ridge Homeowners Association: social association with NO rules/guidelines of homeownership or maintenance. $275/year.
Zillow last checked: 8 hours ago
Listing updated: February 28, 2025 at 12:36pm
Listed by:
Sandra Juliano 203-249-8625,
Berkshire Hathaway NE Prop. 203-438-9501
Bought with:
Marcie Nolletti, RES.0804585
Coldwell Banker Realty
Source: Smart MLS,MLS#: 24048318
Facts & features
Interior
Bedrooms & bathrooms
- Bedrooms: 4
- Bathrooms: 3
- Full bathrooms: 2
- 1/2 bathrooms: 1
Primary bedroom
- Features: Full Bath, Walk-In Closet(s), Hardwood Floor
- Level: Upper
- Area: 275.28 Square Feet
- Dimensions: 14.8 x 18.6
Bedroom
- Features: Hardwood Floor
- Level: Upper
- Area: 97.37 Square Feet
- Dimensions: 9.1 x 10.7
Bedroom
- Features: Hardwood Floor
- Level: Upper
- Area: 140.17 Square Feet
- Dimensions: 10.7 x 13.1
Bedroom
- Features: Hardwood Floor
- Level: Upper
- Area: 154.29 Square Feet
- Dimensions: 11.1 x 13.9
Bathroom
- Features: Remodeled
- Level: Main
Bathroom
- Features: Remodeled
- Level: Upper
Den
- Features: High Ceilings, Hardwood Floor
- Level: Main
- Area: 317.4 Square Feet
- Dimensions: 13.8 x 23
Dining room
- Features: High Ceilings, Hardwood Floor
- Level: Main
- Area: 182.88 Square Feet
- Dimensions: 12.7 x 14.4
Family room
- Features: Skylight, Cathedral Ceiling(s), Bookcases, Fireplace, Hardwood Floor
- Level: Main
- Area: 368 Square Feet
- Dimensions: 16 x 23
Kitchen
- Features: Remodeled, High Ceilings, Kitchen Island, Pantry, Sliders, Hardwood Floor
- Level: Main
Living room
- Features: High Ceilings, Hardwood Floor
- Level: Main
- Area: 208.68 Square Feet
- Dimensions: 14.1 x 14.8
Other
- Level: Lower
- Area: 131.76 Square Feet
- Dimensions: 10.8 x 12.2
Rec play room
- Features: Remodeled, Built-in Features, Entertainment Center, Sliders
- Level: Lower
- Area: 513.28 Square Feet
- Dimensions: 12.8 x 40.1
Heating
- Forced Air, Oil
Cooling
- Central Air
Appliances
- Included: Refrigerator, Dishwasher, Washer, Dryer, Wine Cooler, Water Heater
- Laundry: Main Level
Features
- Wired for Data, Open Floorplan
- Basement: Full,Heated,Storage Space,Garage Access,Partially Finished,Liveable Space
- Attic: Pull Down Stairs
- Number of fireplaces: 1
Interior area
- Total structure area: 3,816
- Total interior livable area: 3,816 sqft
- Finished area above ground: 3,030
- Finished area below ground: 786
Property
Parking
- Total spaces: 2
- Parking features: Attached, Garage Door Opener
- Attached garage spaces: 2
Lot
- Size: 2.02 Acres
- Features: Sloped
Details
- Parcel number: 2390005
- Zoning: RA80
Construction
Type & style
- Home type: SingleFamily
- Architectural style: Colonial
- Property subtype: Single Family Residence
Materials
- Vinyl Siding
- Foundation: Concrete Perimeter
- Roof: Asphalt
Condition
- New construction: No
- Year built: 2005
Utilities & green energy
- Sewer: Septic Tank
- Water: Well
Community & neighborhood
Location
- Region: Danbury
HOA & financial
HOA
- Has HOA: Yes
- HOA fee: $23 monthly
- Services included: Maintenance Grounds
Price history
| Date | Event | Price |
|---|---|---|
| 2/28/2025 | Sold | $1,175,000-2.1%$308/sqft |
Source: | ||
| 2/22/2025 | Pending sale | $1,200,000$314/sqft |
Source: | ||
| 1/20/2025 | Contingent | $1,200,000$314/sqft |
Source: | ||
| 1/2/2025 | Listed for sale | $1,200,000+112.8%$314/sqft |
Source: | ||
| 7/25/2016 | Sold | $564,000-22.6%$148/sqft |
Source: Public Record Report a problem | ||
Public tax history
| Year | Property taxes | Tax assessment |
|---|---|---|
| 2025 | $12,983 +2.2% | $519,540 |
| 2024 | $12,698 +4.8% | $519,540 |
| 2023 | $12,121 +6.6% | $519,540 +29% |
Find assessor info on the county website
Neighborhood: 06810
Nearby schools
GreatSchools rating
- 4/10Shelter Rock SchoolGrades: K-5Distance: 4.8 mi
- 3/10Rogers Park Middle SchoolGrades: 6-8Distance: 3.6 mi
- 2/10Danbury High SchoolGrades: 9-12Distance: 5.8 mi
Schools provided by the listing agent
- High: Danbury
Source: Smart MLS. This data may not be complete. We recommend contacting the local school district to confirm school assignments for this home.
Get pre-qualified for a loan
At Zillow Home Loans, we can pre-qualify you in as little as 5 minutes with no impact to your credit score.An equal housing lender. NMLS #10287.
Sell with ease on Zillow
Get a Zillow Showcase℠ listing at no additional cost and you could sell for —faster.
$1,214,400
2% more+$24,288
With Zillow Showcase(estimated)$1,238,688


