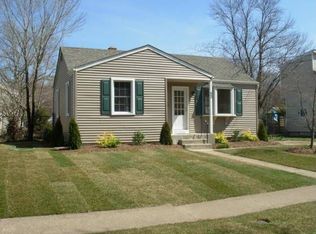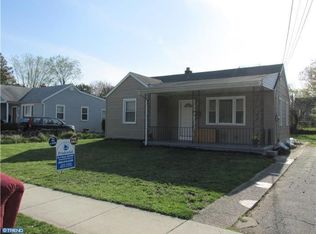Sold for $350,000
$350,000
56 Stanford Rd, Cherry Hill, NJ 08034
4beds
1,104sqft
Single Family Residence
Built in 1945
5,998 Square Feet Lot
$371,200 Zestimate®
$317/sqft
$2,916 Estimated rent
Home value
$371,200
$327,000 - $423,000
$2,916/mo
Zestimate® history
Loading...
Owner options
Explore your selling options
What's special
Fantastic opportunity to live in this Kingsway Village community. As you drive up to the property, you are greeted with professional curb appeal with the paver walkway and water fountain. It's a great starter home with a beautifully fenced in backyard with expanded deck. This home has hardwood floors on the first floor and newer vinyl plank floors in the kitchen and bathrooms. All windows have been replaced . The hot water heater is newer and the WALKOUT basement has been waterproofed. Kitchen features stainless steel sink overlooking the backyard through the double casement window, gas range, microwave, and oak cabinetry. This is truely perfect you! Make your appointment today because it will be gone quickly.
Zillow last checked: 8 hours ago
Listing updated: July 26, 2024 at 05:01pm
Listed by:
Daren Sautter 609-313-1596,
Long & Foster Real Estate, Inc.
Bought with:
Ryan Sullivan, 2076560
Penn-Jersey Realty, LLC
Source: Bright MLS,MLS#: NJCD2069578
Facts & features
Interior
Bedrooms & bathrooms
- Bedrooms: 4
- Bathrooms: 2
- Full bathrooms: 2
- Main level bathrooms: 1
- Main level bedrooms: 2
Basement
- Area: 0
Heating
- Forced Air, Baseboard, Natural Gas
Cooling
- Central Air, Electric
Appliances
- Included: Microwave, Dishwasher, Dryer, Oven/Range - Gas, Refrigerator, Washer, Water Heater, Gas Water Heater
- Laundry: In Basement, Laundry Room
Features
- Ceiling Fan(s), Combination Kitchen/Dining, Entry Level Bedroom, Floor Plan - Traditional, Eat-in Kitchen, Kitchen - Table Space, Bathroom - Tub Shower, Dry Wall, Vaulted Ceiling(s)
- Flooring: Carpet, Luxury Vinyl, Wood
- Doors: Sliding Glass
- Windows: Replacement, Window Treatments
- Basement: Partial,Full,Interior Entry,Exterior Entry,Rear Entrance,Sump Pump,Walk-Out Access,Windows,Water Proofing System
- Has fireplace: No
Interior area
- Total structure area: 1,104
- Total interior livable area: 1,104 sqft
- Finished area above ground: 1,104
- Finished area below ground: 0
Property
Parking
- Total spaces: 2
- Parking features: Concrete, Driveway, On Street
- Uncovered spaces: 2
Accessibility
- Accessibility features: None
Features
- Levels: Two
- Stories: 2
- Patio & porch: Deck, Porch
- Exterior features: Sidewalks, Street Lights
- Pool features: None
- Fencing: Chain Link
- Has view: Yes
- View description: Garden
Lot
- Size: 5,998 sqft
- Dimensions: 60.00 x 100.00
Details
- Additional structures: Above Grade, Below Grade
- Parcel number: 0900397 0400021
- Zoning: RESIDENTIAL
- Special conditions: Standard
Construction
Type & style
- Home type: SingleFamily
- Architectural style: Cape Cod
- Property subtype: Single Family Residence
Materials
- Frame, Aluminum Siding, Vinyl Siding
- Foundation: Block
- Roof: Asphalt,Shingle
Condition
- Very Good
- New construction: No
- Year built: 1945
Utilities & green energy
- Sewer: Public Sewer
- Water: Public
- Utilities for property: Cable Connected
Community & neighborhood
Location
- Region: Cherry Hill
- Subdivision: Kingsway Village
- Municipality: CHERRY HILL TWP
Other
Other facts
- Listing agreement: Exclusive Right To Sell
- Listing terms: Cash,Conventional,FHA,VA Loan
- Ownership: Fee Simple
Price history
| Date | Event | Price |
|---|---|---|
| 9/27/2025 | Listing removed | $3,000$3/sqft |
Source: Bright MLS #NJCD2099908 Report a problem | ||
| 9/24/2025 | Price change | $3,000-4.8%$3/sqft |
Source: Bright MLS #NJCD2099908 Report a problem | ||
| 9/11/2025 | Listed for rent | $3,150-6%$3/sqft |
Source: Bright MLS #NJCD2099908 Report a problem | ||
| 10/5/2024 | Listing removed | $3,350$3/sqft |
Source: Zillow Rentals Report a problem | ||
| 9/13/2024 | Price change | $3,350-4.3%$3/sqft |
Source: Zillow Rentals Report a problem | ||
Public tax history
| Year | Property taxes | Tax assessment |
|---|---|---|
| 2025 | $6,613 +5.2% | $152,100 |
| 2024 | $6,286 -1.6% | $152,100 |
| 2023 | $6,391 +2.8% | $152,100 |
Find assessor info on the county website
Neighborhood: Erlton-Ellisburg
Nearby schools
GreatSchools rating
- 7/10James Johnson Elementary SchoolGrades: K-5Distance: 1.2 mi
- 6/10Rosa International Middle SchoolGrades: 6-8Distance: 1.5 mi
- 5/10Cherry Hill High-West High SchoolGrades: 9-12Distance: 1.6 mi
Schools provided by the listing agent
- District: Cherry Hill Township Public Schools
Source: Bright MLS. This data may not be complete. We recommend contacting the local school district to confirm school assignments for this home.
Get a cash offer in 3 minutes
Find out how much your home could sell for in as little as 3 minutes with a no-obligation cash offer.
Estimated market value$371,200
Get a cash offer in 3 minutes
Find out how much your home could sell for in as little as 3 minutes with a no-obligation cash offer.
Estimated market value
$371,200

