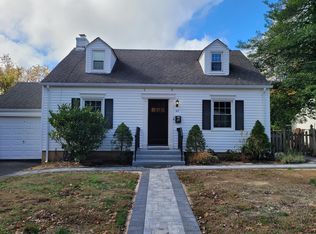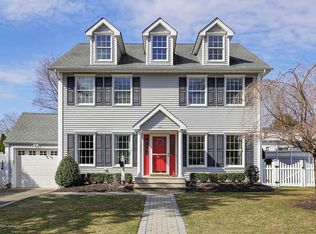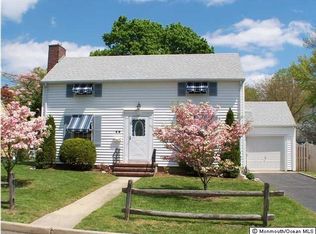This is the one you've been waiting for! Beautiful 4 bedroom, 2.5 bath colonial tucked away in one of Little Silver's most desired neighborhoods. This charming home offers a fabulous open floor plan with sun drenched rooms and gleaming hard wood floors. Kitchen with stainless steel appliances and breakfast nook opens to the spacious family room all perfect for entertaining. Family room leads to the deck overlooking the fenced in back yard. Upstairs you'll find a large master suite with private bath and three more generous sized bedrooms with hall bath. With central air, attached garage, full basement, laundry room and so much more, this one won't last!
This property is off market, which means it's not currently listed for sale or rent on Zillow. This may be different from what's available on other websites or public sources.


