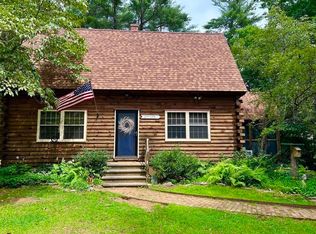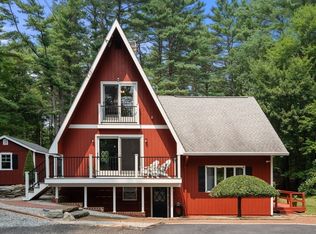Sold for $656,500
$656,500
56 Stallion Hill Rd, Sturbridge, MA 01566
4beds
3,427sqft
Single Family Residence
Built in 2005
4.39 Acres Lot
$723,300 Zestimate®
$192/sqft
$4,184 Estimated rent
Home value
$723,300
$687,000 - $759,000
$4,184/mo
Zestimate® history
Loading...
Owner options
Explore your selling options
What's special
Get ready to fall in love with this large, one of a kind, custom, 3400+ sq ft colonial set on 4.39 acres in the heart of Sturbridge. If a cookie-cutter colonial is not for you, this is the one you will need to see to fully appreciate. Wrap around composite decks are so inviting & allow you to take in the views. Entertaining is a breeze in the open concept kitchen, dinning room, and family room. First floor designated laundry area, a office/bonus room with built-ins, & a sunroom overlooking the above ground pool. Upstairs is incredible! All 4 bedrooms have vaulted ceilings and hardwoods. The primary suite is exceptional with a balcony, vaulted ceilings, gas fireplace, dressing area, and spa like bathroom. Sitting area upstairs w/ a pellet stove. Geothermal heat pumps allow for highly efficiency heating & cooling. Very close to Old Sturbridge Village, maintained trails, shops, & area amenities. Abuts conservation land, The privacy & location offer conveniences that are unsurpassed.
Zillow last checked: 8 hours ago
Listing updated: July 28, 2023 at 12:06pm
Listed by:
Carrie Abysalh 508-641-0150,
RE/MAX Prof Associates 508-347-9595
Bought with:
Noelle Merle
Hometown National Realty Inc.
Source: MLS PIN,MLS#: 73133056
Facts & features
Interior
Bedrooms & bathrooms
- Bedrooms: 4
- Bathrooms: 3
- Full bathrooms: 2
- 1/2 bathrooms: 1
- Main level bathrooms: 1
Primary bedroom
- Features: Bathroom - Full, Ceiling Fan(s), Vaulted Ceiling(s), Flooring - Hardwood, Balcony - Exterior, French Doors, Dressing Room, Closet - Double
- Level: Second
Bedroom 2
- Features: Vaulted Ceiling(s), Closet, Flooring - Hardwood, Balcony - Exterior, French Doors
- Level: Second
Bedroom 3
- Features: Ceiling Fan(s), Vaulted Ceiling(s), Flooring - Hardwood, Lighting - Overhead
- Level: Second
Bedroom 4
- Features: Ceiling Fan(s), Vaulted Ceiling(s), Closet, Flooring - Hardwood
- Level: Second
Primary bathroom
- Features: Yes
Bathroom 1
- Features: Bathroom - Half, Flooring - Stone/Ceramic Tile, Pedestal Sink
- Level: Main,First
Bathroom 2
- Features: Bathroom - With Shower Stall, Flooring - Stone/Ceramic Tile
- Level: Second
Bathroom 3
- Features: Bathroom - With Shower Stall, Vaulted Ceiling(s), Flooring - Stone/Ceramic Tile, Window(s) - Picture, Double Vanity, Dressing Room, Lighting - Overhead, Soaking Tub
- Level: Second
Dining room
- Features: Flooring - Hardwood, Open Floorplan, Lighting - Overhead
- Level: First
Family room
- Features: Ceiling Fan(s), Flooring - Hardwood
- Level: First
Kitchen
- Features: Ceiling Fan(s), Flooring - Stone/Ceramic Tile, Dining Area, Countertops - Stone/Granite/Solid, Exterior Access, Open Floorplan, Stainless Steel Appliances, Peninsula, Lighting - Pendant, Lighting - Overhead
- Level: First
Office
- Features: Closet/Cabinets - Custom Built, Flooring - Hardwood, French Doors, Window Seat
- Level: Main
Heating
- Heat Pump, Geothermal
Cooling
- Central Air, Geothermal
Appliances
- Included: Electric Water Heater, Range, Dishwasher, Microwave, Refrigerator, Washer, Dryer, Water Treatment
- Laundry: Flooring - Stone/Ceramic Tile, Main Level, Sink, First Floor, Electric Dryer Hookup, Washer Hookup
Features
- Ceiling Fan(s), Slider, Closet/Cabinets - Custom Built, Window Seat, Sun Room, Home Office
- Flooring: Tile, Carpet, Hardwood, Flooring - Wall to Wall Carpet, Flooring - Hardwood
- Doors: French Doors, Insulated Doors
- Windows: Insulated Windows
- Basement: Full,Interior Entry,Bulkhead,Concrete,Unfinished
- Number of fireplaces: 2
- Fireplace features: Family Room, Master Bedroom
Interior area
- Total structure area: 3,427
- Total interior livable area: 3,427 sqft
Property
Parking
- Total spaces: 12
- Parking features: Attached, Garage Door Opener, Garage Faces Side, Paved Drive, Driveway, Paved
- Attached garage spaces: 2
- Uncovered spaces: 10
Features
- Patio & porch: Porch, Deck - Vinyl, Deck - Composite
- Exterior features: Porch, Deck - Vinyl, Deck - Composite, Pool - Above Ground, Rain Gutters, Storage
- Has private pool: Yes
- Pool features: Above Ground
- Has view: Yes
- View description: Scenic View(s)
Lot
- Size: 4.39 Acres
- Features: Wooded, Easements, Level, Sloped, Steep Slope
Details
- Parcel number: M:605 B:000 L:2454056,1704851
- Zoning: 1010 RR
Construction
Type & style
- Home type: SingleFamily
- Architectural style: Colonial
- Property subtype: Single Family Residence
Materials
- Frame
- Foundation: Concrete Perimeter
- Roof: Shingle
Condition
- Year built: 2005
Utilities & green energy
- Electric: 200+ Amp Service
- Sewer: Private Sewer
- Water: Private
- Utilities for property: for Electric Range, for Electric Dryer, Washer Hookup
Community & neighborhood
Community
- Community features: Shopping, Tennis Court(s), Walk/Jog Trails, Golf, Medical Facility, Conservation Area, Highway Access, Public School
Location
- Region: Sturbridge
Other
Other facts
- Listing terms: Contract
Price history
| Date | Event | Price |
|---|---|---|
| 7/28/2023 | Sold | $656,500+1%$192/sqft |
Source: MLS PIN #73133056 Report a problem | ||
| 7/11/2023 | Contingent | $649,900$190/sqft |
Source: MLS PIN #73133056 Report a problem | ||
| 7/6/2023 | Listed for sale | $649,900+98.1%$190/sqft |
Source: MLS PIN #73133056 Report a problem | ||
| 12/30/2015 | Sold | $328,000-2.1%$96/sqft |
Source: Public Record Report a problem | ||
| 10/22/2015 | Price change | $335,000-4.3%$98/sqft |
Source: Sullivan & Company Real Estate, LLC #71835216 Report a problem | ||
Public tax history
| Year | Property taxes | Tax assessment |
|---|---|---|
| 2025 | $10,112 +20.6% | $634,800 +24.9% |
| 2024 | $8,384 +5.9% | $508,400 +16% |
| 2023 | $7,916 +10.1% | $438,100 +15.8% |
Find assessor info on the county website
Neighborhood: 01566
Nearby schools
GreatSchools rating
- 6/10Burgess Elementary SchoolGrades: PK-6Distance: 0.5 mi
- 5/10Tantasqua Regional Jr High SchoolGrades: 7-8Distance: 3.7 mi
- 8/10Tantasqua Regional Sr High SchoolGrades: 9-12Distance: 3.8 mi
Schools provided by the listing agent
- Elementary: Dept Of Ed
- Middle: Dept Of Ed
- High: Dept Of Ed
Source: MLS PIN. This data may not be complete. We recommend contacting the local school district to confirm school assignments for this home.
Get a cash offer in 3 minutes
Find out how much your home could sell for in as little as 3 minutes with a no-obligation cash offer.
Estimated market value$723,300
Get a cash offer in 3 minutes
Find out how much your home could sell for in as little as 3 minutes with a no-obligation cash offer.
Estimated market value
$723,300

