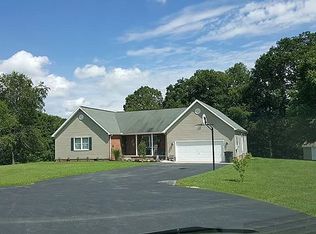Sold for $325,000 on 07/10/25
$325,000
56 Spruce St, Canvas, WV 26662
3beds
1,972sqft
Single Family Residence
Built in 1998
1.6 Acres Lot
$326,500 Zestimate®
$165/sqft
$1,745 Estimated rent
Home value
$326,500
Estimated sales range
Not available
$1,745/mo
Zestimate® history
Loading...
Owner options
Explore your selling options
What's special
Step into luxury and comfort with this charming three-bedroom, three-bathroom haven nestled in a tranquil neighborhood. The moment you arrive, you're greeted by a sleek two-car garage, promising both convenience and security. Enter to discover a gourmet kitchen adorned with exquisite quartz countertops, inviting you to culinary adventures and gatherings alike.As you explore further, you'll find a sanctuary where every detail has been meticulously attended to. Each bedroom offers a private retreat, ensuring ample space for relaxation and rejuvenation. With three baths, mornings are a breeze, promising harmony for every member of the household.
This home is not only aesthetically pleasing but also boasts practical enhancements. A brand-new roof and freshly painted walls speak to its impeccable upkeep, while smart locks add a modern touch, effortlessly blending convenience with peace of mind.
Experience the epitome of refined living in this meticulously maintained abode, where every feature has been thoughtfully curated to elevate your lifestyle. Welcome home.
Zillow last checked: 8 hours ago
Listing updated: July 10, 2025 at 04:00am
Listed by:
Kelly Dawson,
Field & Stream Real Estate
Bought with:
Kelly Dawson, WV0007861
Field & Stream Real Estate
Blake Dawson, WVS240303480
Field & Stream Real Estate
Source: Fayette-Nicholas BOR,MLS#: 24-199
Facts & features
Interior
Bedrooms & bathrooms
- Bedrooms: 3
- Bathrooms: 3
- Full bathrooms: 3
Heating
- Heat Pump
Cooling
- Central Air
Appliances
- Included: Dishwasher, Range/Oven, Refrigerator
Features
- Ceiling Fan(s)
- Flooring: Mixed
- Basement: None
- Has fireplace: No
Interior area
- Total structure area: 1,972
- Total interior livable area: 1,972 sqft
Property
Parking
- Total spaces: 2
- Parking features: Attached
- Attached garage spaces: 2
Lot
- Size: 1.60 Acres
- Dimensions: 1.600
Details
- Parcel number: 14
- Zoning description: Residential
Construction
Type & style
- Home type: SingleFamily
- Architectural style: Other
- Property subtype: Single Family Residence
Materials
- Brick Veneer & Siding, Vinyl Siding, Sheetrock
- Roof: Shingle
Condition
- Excellent
- Year built: 1998
Utilities & green energy
- Sewer: Septic Tank
- Water: Public
Community & neighborhood
Location
- Region: Canvas
- Subdivision: Brookefields Estates
Other
Other facts
- Listing terms: Any Financing
Price history
| Date | Event | Price |
|---|---|---|
| 7/10/2025 | Sold | $325,000-7.1%$165/sqft |
Source: Fayette-Nicholas BOR #24-199 | ||
| 6/4/2025 | Pending sale | $350,000$177/sqft |
Source: Fayette-Nicholas BOR #24-199 | ||
| 3/5/2025 | Price change | $350,000-1.4%$177/sqft |
Source: Fayette-Nicholas BOR #24-199 | ||
| 9/9/2024 | Listed for sale | $355,000$180/sqft |
Source: Fayette-Nicholas BOR #24-199 | ||
| 8/18/2024 | Pending sale | $355,000$180/sqft |
Source: Fayette-Nicholas BOR #24-199 | ||
Public tax history
Tax history is unavailable.
Neighborhood: 26662
Nearby schools
GreatSchools rating
- 9/10Panther Creek Elementary SchoolGrades: PK-5Distance: 4.4 mi
- 4/10Summersville Middle SchoolGrades: 6-8Distance: 5.1 mi
- 2/10Nicholas County High SchoolGrades: 9-12Distance: 5 mi
Schools provided by the listing agent
- Elementary: Panther Creek Elem
- Middle: Summersville Jr
- High: Nicholas County
Source: Fayette-Nicholas BOR. This data may not be complete. We recommend contacting the local school district to confirm school assignments for this home.

Get pre-qualified for a loan
At Zillow Home Loans, we can pre-qualify you in as little as 5 minutes with no impact to your credit score.An equal housing lender. NMLS #10287.
