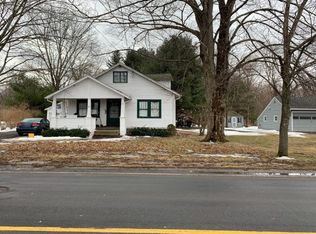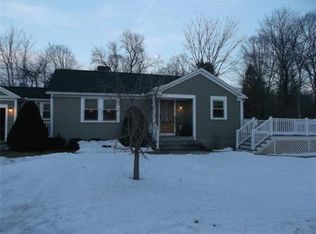Sold for $349,000 on 07/16/25
$349,000
56 Springfield St, Wilbraham, MA 01095
4beds
1,918sqft
Single Family Residence
Built in 1935
1.26 Acres Lot
$354,100 Zestimate®
$182/sqft
$2,663 Estimated rent
Home value
$354,100
$322,000 - $390,000
$2,663/mo
Zestimate® history
Loading...
Owner options
Explore your selling options
What's special
Endless possibilities exist with this 8 Room Colonial close to all amenities & near the center of Town. This property offers spacious living room with fireplace & formal dining room, both with natural woodwork. Eat-in kitchen with half bath & family room with wood stove complete the first floor. The second floor offers 4 bedrooms (one with no closet) with full bath. There is also a full walkup attic (off of one of the bedrooms) for extra storage or possible additional living space. There is also a second-floor porch off one of the bedrooms. Full basement has ample storage space. The heating system was recently serviced and is reported in good condition. There is an active heating & oil tank service contract good through May 2026. Nice patio in backyard in addition to a deck overlooking a beautiful backyard with over 1.25 acres of land. 2 Car detached garage with plenty of parking for your guests. Roll up your sleeves and get busy to make this house shine again! Will not pass FHA/VA.
Zillow last checked: 8 hours ago
Listing updated: July 17, 2025 at 08:31am
Listed by:
Teamwork Realty Group,
Teamwork Realty Group, LLC 413-203-6233,
Arthur Richton 413-386-5839
Bought with:
Wheway Group
Coldwell Banker Realty - Western MA
Source: MLS PIN,MLS#: 73374705
Facts & features
Interior
Bedrooms & bathrooms
- Bedrooms: 4
- Bathrooms: 2
- Full bathrooms: 1
- 1/2 bathrooms: 1
Primary bedroom
- Features: Ceiling Fan(s), Closet, Flooring - Hardwood, Flooring - Wall to Wall Carpet
- Level: Second
Bedroom 2
- Features: Closet, Flooring - Hardwood
- Level: Second
Bedroom 3
- Features: Closet, Flooring - Hardwood, Attic Access
- Level: Second
Bedroom 4
- Features: Flooring - Hardwood
- Level: Second
Bathroom 1
- Features: Bathroom - Full, Bathroom - Tiled With Tub & Shower, Flooring - Vinyl
- Level: Second
Bathroom 2
- Features: Bathroom - Half, Flooring - Vinyl
- Level: First
Dining room
- Features: Flooring - Hardwood
- Level: First
Family room
- Level: First
Kitchen
- Features: Flooring - Vinyl, Dining Area
- Level: Main,First
Living room
- Features: Flooring - Hardwood
- Level: First
Heating
- Hot Water, Oil
Cooling
- None
Appliances
- Laundry: In Basement, Washer Hookup
Features
- Walk-up Attic
- Flooring: Carpet, Hardwood
- Basement: Full,Interior Entry,Concrete
- Number of fireplaces: 1
- Fireplace features: Living Room
Interior area
- Total structure area: 1,918
- Total interior livable area: 1,918 sqft
- Finished area above ground: 1,918
Property
Parking
- Total spaces: 8
- Parking features: Detached, Paved Drive, Paved
- Garage spaces: 2
- Uncovered spaces: 6
Features
- Patio & porch: Porch - Enclosed, Deck - Wood, Patio
- Exterior features: Porch - Enclosed, Deck - Wood, Patio
Lot
- Size: 1.26 Acres
- Features: Level
Details
- Parcel number: M:11050 B:44 L:4519,4295806
- Zoning: R26
Construction
Type & style
- Home type: SingleFamily
- Architectural style: Colonial
- Property subtype: Single Family Residence
Materials
- Frame
- Foundation: Brick/Mortar
- Roof: Shingle
Condition
- Year built: 1935
Utilities & green energy
- Electric: Circuit Breakers
- Sewer: Private Sewer
- Water: Public
- Utilities for property: for Electric Range, Washer Hookup
Community & neighborhood
Community
- Community features: Shopping, Public School
Location
- Region: Wilbraham
Other
Other facts
- Road surface type: Paved
Price history
| Date | Event | Price |
|---|---|---|
| 7/16/2025 | Sold | $349,000$182/sqft |
Source: MLS PIN #73374705 | ||
| 5/19/2025 | Contingent | $349,000$182/sqft |
Source: MLS PIN #73374705 | ||
| 5/18/2025 | Price change | $349,000-8.1%$182/sqft |
Source: MLS PIN #73374705 | ||
| 5/14/2025 | Listed for sale | $379,900$198/sqft |
Source: MLS PIN #73374705 | ||
Public tax history
| Year | Property taxes | Tax assessment |
|---|---|---|
| 2025 | $6,183 -3.1% | $345,800 +0.2% |
| 2024 | $6,383 +7.3% | $345,000 +8.5% |
| 2023 | $5,947 +0.7% | $318,000 +10.3% |
Find assessor info on the county website
Neighborhood: 01095
Nearby schools
GreatSchools rating
- NAMile Tree Elementary SchoolGrades: PK-1Distance: 0.8 mi
- 5/10Wilbraham Middle SchoolGrades: 6-8Distance: 1.4 mi
- 8/10Minnechaug Regional High SchoolGrades: 9-12Distance: 0.8 mi
Schools provided by the listing agent
- Elementary: Mile Tree
- Middle: Wilbraham
- High: Minnechaug
Source: MLS PIN. This data may not be complete. We recommend contacting the local school district to confirm school assignments for this home.

Get pre-qualified for a loan
At Zillow Home Loans, we can pre-qualify you in as little as 5 minutes with no impact to your credit score.An equal housing lender. NMLS #10287.
Sell for more on Zillow
Get a free Zillow Showcase℠ listing and you could sell for .
$354,100
2% more+ $7,082
With Zillow Showcase(estimated)
$361,182
