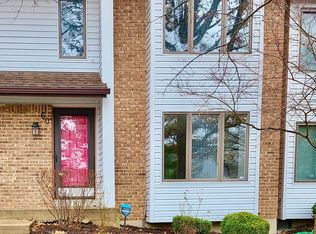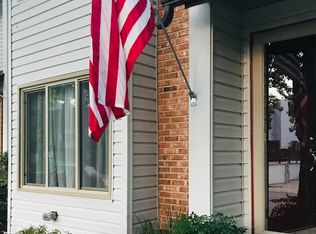Barbi Blanke 636-279-0261,
Berkshire Hathaway HomeServices Select Properties,
Darci B McAfee 314-853-6241,
Berkshire Hathaway HomeServices Select Properties
56 Spring Song Ct #A, Saint Peters, MO 63376
Home value
$209,400
$199,000 - $222,000
$1,662/mo
Loading...
Owner options
Explore your selling options
What's special
Zillow last checked: 8 hours ago
Listing updated: April 28, 2025 at 05:27pm
Barbi Blanke 636-279-0261,
Berkshire Hathaway HomeServices Select Properties,
Darci B McAfee 314-853-6241,
Berkshire Hathaway HomeServices Select Properties
Joshua Jennings, 2021025727
Alexander Realty Inc
Facts & features
Interior
Bedrooms & bathrooms
- Bedrooms: 2
- Bathrooms: 3
- Full bathrooms: 2
- 1/2 bathrooms: 1
- Main level bathrooms: 1
Primary bedroom
- Features: Floor Covering: Carpeting, Wall Covering: Some
- Level: Upper
- Area: 169
- Dimensions: 13x13
Bedroom
- Features: Floor Covering: Carpeting, Wall Covering: Some
- Level: Upper
- Area: 132
- Dimensions: 12x11
Breakfast room
- Features: Floor Covering: Laminate, Wall Covering: Some
- Level: Main
- Area: 63
- Dimensions: 9x7
Kitchen
- Features: Floor Covering: Laminate, Wall Covering: None
- Level: Main
- Area: 90
- Dimensions: 10x9
Living room
- Features: Floor Covering: Carpeting, Wall Covering: Some
- Level: Main
- Area: 247
- Dimensions: 19x13
Heating
- Forced Air, Electric
Cooling
- Central Air, Electric
Appliances
- Included: Electric Water Heater
Features
- Has basement: Yes
- Number of fireplaces: 1
- Fireplace features: Living Room, Wood Burning
Interior area
- Total structure area: 1,312
- Total interior livable area: 1,312 sqft
- Finished area above ground: 1,312
Property
Parking
- Total spaces: 2
- Parking features: Garage, Garage Door Opener
- Garage spaces: 2
Features
- Levels: Two
Lot
- Size: 576 sqft
- Dimensions: 18 x 32 x 18 x 32
Details
- Parcel number: 20115561105000A.0000000
- Special conditions: Standard
Construction
Type & style
- Home type: Townhouse
- Architectural style: Traditional
- Property subtype: Townhouse
- Attached to another structure: Yes
Condition
- Year built: 1984
Utilities & green energy
- Sewer: Public Sewer
- Water: Public
Community & neighborhood
Location
- Region: Saint Peters
- Subdivision: Summerhill
HOA & financial
HOA
- HOA fee: $200 monthly
Other
Other facts
- Listing terms: Cash,Conventional,FHA
- Ownership: Private
Price history
| Date | Event | Price |
|---|---|---|
| 5/10/2023 | Sold | -- |
Source: | ||
| 4/11/2023 | Pending sale | $189,900$145/sqft |
Source: | ||
| 4/6/2023 | Listed for sale | $189,900$145/sqft |
Source: | ||
Public tax history
Neighborhood: 63376
Nearby schools
GreatSchools rating
- NASt. Peters Elementary SchoolGrades: K-2Distance: 1.8 mi
- 9/10Dr. Bernard J. Dubray Middle SchoolGrades: 6-8Distance: 2.1 mi
- 8/10Ft. Zumwalt East High SchoolGrades: 9-12Distance: 3.8 mi
Schools provided by the listing agent
- Elementary: Lewis & Clark Elem.
- Middle: Dubray Middle
- High: Ft. Zumwalt East High
Source: MARIS. This data may not be complete. We recommend contacting the local school district to confirm school assignments for this home.
Get a cash offer in 3 minutes
Find out how much your home could sell for in as little as 3 minutes with a no-obligation cash offer.
$209,400
Get a cash offer in 3 minutes
Find out how much your home could sell for in as little as 3 minutes with a no-obligation cash offer.
$209,400

