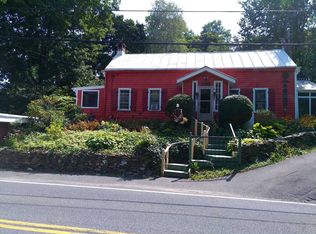Spacious 2280 square foot, 4 bedroom, 2.5 bath contemporary ranch sited on 20 rolling acres in the Red Hook School District. This house has classic mid-century modern elements with cathedral ceilings, large stone fireplace, and lots of glass and decks. Barn with 3 box stalls and a 3 bay separate garage with workshop offer endless possibilities. Hills for sledding, acres for exploring, and plenty of space for relaxing and gardening.
This property is off market, which means it's not currently listed for sale or rent on Zillow. This may be different from what's available on other websites or public sources.
