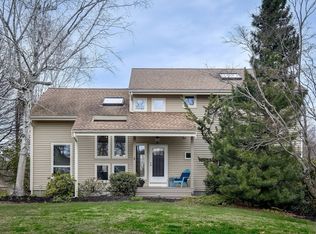Custom brick-front Colonial located on a quiet country road. Built w/ upgrades & attention to detail. 9' & 10" Ceilings. Cathedral Foyer w/ inlayed HW Floors, entry Closet and Transom Doorways. Appealing cherry eat-in Kitchen w/ generous cabinet space, Granite, Center Island, SS Appliances & sliders to an exterior composite deck. Formal Dining boasts lighted tray ceiling, inlay-ed HW, French Doors w/ Transom windows & moldings. Sun-filled vaulted Family Room w/ 10' ceiling & tiled gas fireplace. Additional Living Room, dedicated Office/Mud Room and half Bath. Spacious 2nd floor features Master Suite w/ sitting room, gas fireplace, custom built-ins, 2 closets-1 cedar lined walk-in and add'l room perfect for a Nursery. Full Bath w/jetted tub and separate shower. Newer HW flooring. 3 add'l BR's. A separate Tiled Laundry Room w/ shelving. Added amenities: Central A/C. Security Sys, Surround Sound, Play Area w/ swing set that abuts Conservation land. Mins to Purgatory Chasm, Rt 146/395/90.
This property is off market, which means it's not currently listed for sale or rent on Zillow. This may be different from what's available on other websites or public sources.
