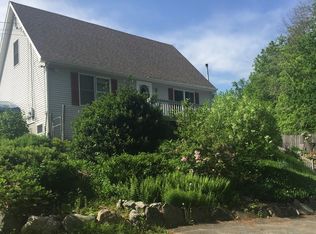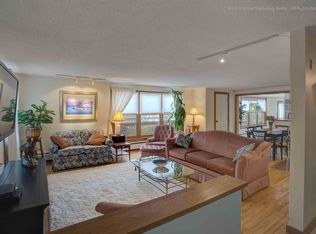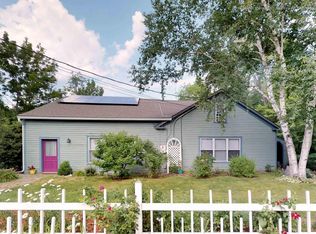Sold for $610,000 on 08/15/23
$610,000
56 Southampton Rd, Westhampton, MA 01027
3beds
1,964sqft
Single Family Residence
Built in 2002
4 Acres Lot
$643,800 Zestimate®
$311/sqft
$2,701 Estimated rent
Home value
$643,800
$612,000 - $676,000
$2,701/mo
Zestimate® history
Loading...
Owner options
Explore your selling options
What's special
Enjoy the privacy of nature with this post & beam contemporary nestled amongst the trees, complete with babbling brook on 4 acres. Stunning floor-to-ceiling windows and cathedral ceiling illuminate the open floor plan featuring a kitchen with updated granite countertops & breakfast bar, a dining area and a living room with stone fireplace. Two bedrooms on the first floor along with a bathroom & shower and laundry located on the main hall. The primary suite is located on the second floor with vaulted ceilings, slider to a private balcony, bathroom with spa tub and shower and a walk-in closet. Loft overlooking the living room is perfect for a home office or craft space. Lovely wood deck off the living room slider is great for outdoor dining. Full, walk-out basement has high ceilings with great potential for additional finished space. Sodom Brook runs through the base of the property which features a flat area along the river for evenings by the fire. First showings 11a-1pm Sun. May 21st.
Zillow last checked: 8 hours ago
Listing updated: August 18, 2023 at 02:54pm
Listed by:
Jocelyn Cleary 310-867-0312,
Canon Real Estate, Inc. 413-527-8311
Bought with:
Lisa Palumbo
Delap Real Estate LLC
Source: MLS PIN,MLS#: 73111697
Facts & features
Interior
Bedrooms & bathrooms
- Bedrooms: 3
- Bathrooms: 2
- Full bathrooms: 2
Primary bedroom
- Features: Bathroom - Full, Vaulted Ceiling(s), Walk-In Closet(s), Flooring - Wall to Wall Carpet, Balcony - Exterior
- Level: Second
Bedroom 2
- Features: Flooring - Wall to Wall Carpet
- Level: First
Bedroom 3
- Features: Flooring - Wall to Wall Carpet
- Level: First
Primary bathroom
- Features: Yes
Bathroom 1
- Features: Bathroom - 3/4, Bathroom - With Shower Stall, Flooring - Stone/Ceramic Tile, Countertops - Stone/Granite/Solid
- Level: First
Bathroom 2
- Features: Bathroom - Full, Bathroom - With Shower Stall, Flooring - Stone/Ceramic Tile, Countertops - Stone/Granite/Solid, Jacuzzi / Whirlpool Soaking Tub
- Level: Second
Dining room
- Features: Flooring - Hardwood
- Level: First
Kitchen
- Features: Flooring - Hardwood, Countertops - Stone/Granite/Solid
- Level: First
Living room
- Features: Cathedral Ceiling(s), Ceiling Fan(s), Flooring - Hardwood, Balcony / Deck
- Level: First
Heating
- Forced Air, Propane
Cooling
- Central Air
Appliances
- Laundry: Flooring - Laminate, First Floor
Features
- Mud Room, Internet Available - Broadband
- Flooring: Wood, Tile, Carpet
- Basement: Full
- Number of fireplaces: 1
- Fireplace features: Living Room
Interior area
- Total structure area: 1,964
- Total interior livable area: 1,964 sqft
Property
Parking
- Total spaces: 3
- Parking features: Paved Drive, Off Street, Paved
- Uncovered spaces: 3
Features
- Patio & porch: Deck - Wood
- Exterior features: Deck - Wood, Balcony, Rain Gutters
- Waterfront features: Waterfront, Stream, Creek
Lot
- Size: 4 Acres
- Features: Wooded, Underground Storage Tank, Sloped
Details
- Parcel number: M:023D B:0011 L:00000,4014070
- Zoning: R1
Construction
Type & style
- Home type: SingleFamily
- Architectural style: Contemporary
- Property subtype: Single Family Residence
Materials
- Post & Beam
- Foundation: Concrete Perimeter
- Roof: Shingle
Condition
- Year built: 2002
Utilities & green energy
- Electric: Circuit Breakers, 200+ Amp Service
- Sewer: Private Sewer
- Water: Private
Community & neighborhood
Community
- Community features: Walk/Jog Trails, Stable(s), Conservation Area, House of Worship, Public School
Location
- Region: Westhampton
Price history
| Date | Event | Price |
|---|---|---|
| 8/15/2023 | Sold | $610,000+24.5%$311/sqft |
Source: MLS PIN #73111697 Report a problem | ||
| 5/24/2023 | Contingent | $489,900$249/sqft |
Source: MLS PIN #73111697 Report a problem | ||
| 5/16/2023 | Listed for sale | $489,900+32.4%$249/sqft |
Source: MLS PIN #73111697 Report a problem | ||
| 10/31/2018 | Sold | $370,000-3.9%$188/sqft |
Source: Public Record Report a problem | ||
| 8/31/2018 | Pending sale | $385,000$196/sqft |
Source: Taylor Agency #72318764 Report a problem | ||
Public tax history
| Year | Property taxes | Tax assessment |
|---|---|---|
| 2025 | $11,360 +54.8% | $546,400 +54% |
| 2024 | $7,339 +3.7% | $354,700 +0.9% |
| 2023 | $7,074 +0.8% | $351,400 +3.4% |
Find assessor info on the county website
Neighborhood: 01027
Nearby schools
GreatSchools rating
- 7/10Westhampton Elementary SchoolGrades: PK-6Distance: 1 mi
- 6/10Hampshire Regional High SchoolGrades: 7-12Distance: 0.5 mi

Get pre-qualified for a loan
At Zillow Home Loans, we can pre-qualify you in as little as 5 minutes with no impact to your credit score.An equal housing lender. NMLS #10287.
Sell for more on Zillow
Get a free Zillow Showcase℠ listing and you could sell for .
$643,800
2% more+ $12,876
With Zillow Showcase(estimated)
$656,676

