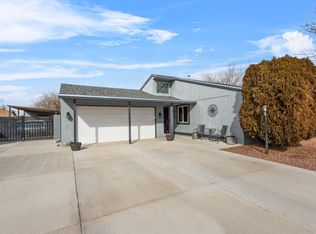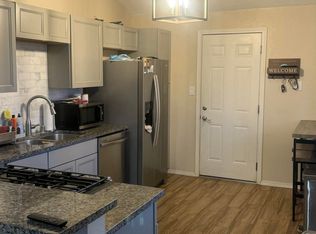Sold
Price Unknown
56 Sommerset Dr SE, Rio Rancho, NM 87124
2beds
912sqft
Single Family Residence
Built in 1984
8,712 Square Feet Lot
$246,900 Zestimate®
$--/sqft
$1,593 Estimated rent
Home value
$246,900
$222,000 - $274,000
$1,593/mo
Zestimate® history
Loading...
Owner options
Explore your selling options
What's special
This 2 bed, 1 bath beauty got a full facelift very recently and is looking fresher than your favorite Instagram filter. The recently replaced furnace is ready to keep you toasty during those chilly nights--perfect for when you're wrapped in a blanket, binge-watching your shows. The kitchen has had a complete makeover, perfect for cooking up delicious meals (or reheating leftovers--you do you!).The bathroom? It's basically a spa now. making it a little sanctuary for your daily routines. And let's not forget, the all-tile floors are practically begging for your robot vacuum to zip around, leaving you more time to enjoy life. With a tile roof overhead, this home is ready for whatever life throws at it, rain, shine, or just your neighbor's frisbee! So, what are you waiting for? Come on over!
Zillow last checked: 8 hours ago
Listing updated: February 06, 2025 at 02:40pm
Listed by:
Tracy L Morelock 505-417-3377,
Realty One of New Mexico
Bought with:
Carmenza Duque, 49926
Realty One of New Mexico, LLC
Source: SWMLS,MLS#: 1071474
Facts & features
Interior
Bedrooms & bathrooms
- Bedrooms: 2
- Bathrooms: 1
- Full bathrooms: 1
Primary bedroom
- Level: Main
- Area: 188.48
- Dimensions: 15.2 x 12.4
Bedroom 2
- Level: Main
- Area: 124.23
- Dimensions: 12.3 x 10.1
Kitchen
- Level: Main
- Area: 154.53
- Dimensions: 15.3 x 10.1
Living room
- Level: Main
- Area: 252.96
- Dimensions: 20.4 x 12.4
Heating
- Central, Forced Air
Cooling
- Evaporative Cooling
Appliances
- Included: Free-Standing Gas Range, Refrigerator
- Laundry: Electric Dryer Hookup
Features
- Main Level Primary
- Flooring: Tile
- Windows: Double Pane Windows, Insulated Windows
- Has basement: No
- Has fireplace: No
Interior area
- Total structure area: 912
- Total interior livable area: 912 sqft
Property
Parking
- Total spaces: 2
- Parking features: Attached, Garage
- Attached garage spaces: 2
Features
- Levels: One
- Stories: 1
- Exterior features: Private Entrance
Lot
- Size: 8,712 sqft
- Features: Landscaped, Planned Unit Development
Details
- Additional structures: Shed(s)
- Parcel number: R121499
- Zoning description: R-1
Construction
Type & style
- Home type: SingleFamily
- Architectural style: Ranch
- Property subtype: Single Family Residence
Materials
- Frame, Stucco
- Roof: Pitched,Tile
Condition
- Resale
- New construction: No
- Year built: 1984
Utilities & green energy
- Sewer: Public Sewer
- Water: Public
- Utilities for property: Electricity Connected, Natural Gas Connected, Sewer Connected, Water Connected
Green energy
- Energy generation: None
Community & neighborhood
Location
- Region: Rio Rancho
- Subdivision: CEDAR HILLS
Other
Other facts
- Listing terms: Cash,Conventional,FHA,VA Loan
- Road surface type: Paved
Price history
| Date | Event | Price |
|---|---|---|
| 8/6/2025 | Listing removed | $1,700$2/sqft |
Source: Zillow Rentals Report a problem | ||
| 7/25/2025 | Price change | $1,700-8.1%$2/sqft |
Source: Zillow Rentals Report a problem | ||
| 7/15/2025 | Listed for rent | $1,850$2/sqft |
Source: Zillow Rentals Report a problem | ||
| 10/25/2024 | Sold | -- |
Source: | ||
| 10/9/2024 | Pending sale | $240,000$263/sqft |
Source: | ||
Public tax history
| Year | Property taxes | Tax assessment |
|---|---|---|
| 2025 | $2,893 +7.5% | $84,908 +13.7% |
| 2024 | $2,692 +63.4% | $74,698 +64% |
| 2023 | $1,647 +1.9% | $45,547 +3% |
Find assessor info on the county website
Neighborhood: 87124
Nearby schools
GreatSchools rating
- 5/10Puesta Del Sol Elementary SchoolGrades: K-5Distance: 0.5 mi
- 7/10Eagle Ridge Middle SchoolGrades: 6-8Distance: 3.7 mi
- 7/10Rio Rancho High SchoolGrades: 9-12Distance: 4 mi
Schools provided by the listing agent
- Elementary: Puesta Del Sol
- Middle: Eagle Ridge
- High: Rio Rancho
Source: SWMLS. This data may not be complete. We recommend contacting the local school district to confirm school assignments for this home.
Get a cash offer in 3 minutes
Find out how much your home could sell for in as little as 3 minutes with a no-obligation cash offer.
Estimated market value$246,900
Get a cash offer in 3 minutes
Find out how much your home could sell for in as little as 3 minutes with a no-obligation cash offer.
Estimated market value
$246,900

