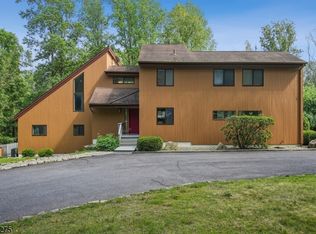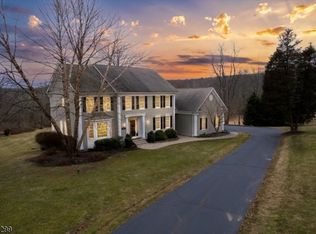This home could be yours! Renovated stone barn home. NEW 5 BEDROOM SEPTIC. 4/5 bedrooms 2.5 baths.This home offers open airy rooms, thoughtfully placed windows, exposed beams and, extensive original barn wood and stone walls. A light filled living room has exterior barn doors on the side of its large bay window. The main living area offers a generous fieldstone fireplace and wide plank floors. A large family room leads to an outdoor patio. Expansive master bedroom has hardwood floors with a large window overlooking the property. The 5th bedroom can be used as part of the master suite with a dressing room and full master bath. This is a stunning home set on over an acre of property boasting a pool and beautiful brick patio. The perfect home for entertaining!
This property is off market, which means it's not currently listed for sale or rent on Zillow. This may be different from what's available on other websites or public sources.

