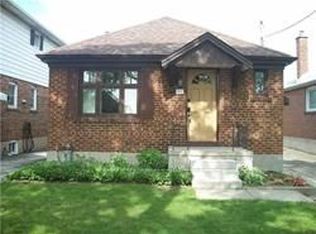Executive Rental in "The Heart of Markland Wood". Gleaming hardwood floors, coffered ceiling in living room and new electric fireplace. Fabulous gourment kitchen open to family room with gas fireplace, quartz countertops, S/S appliances & w/o to professionally landscaped yard with inground Hot tub/Spa. Perfect yard for entertaining. Upper level boasts large Primary Bedroom with huge walk in closet which can be easily converted back to 4th bedroom. Side entrance on main level leads to lower level with kitchen, 3 piece washroom, bedroom & rec room. Perfect for a nanny/granny suite. Walking distance to Golf Course, Parks, Schools & TTC. Minutes to Airport, Shopping & Hywys.
IDX information is provided exclusively for consumers' personal, non-commercial use, that it may not be used for any purpose other than to identify prospective properties consumers may be interested in purchasing, and that data is deemed reliable but is not guaranteed accurate by the MLS .
House for rent
C$6,000/mo
56 Silverthorne Bush Dr, Toronto, ON M9C 2X8
4beds
Price may not include required fees and charges.
Singlefamily
Available now
-- Pets
Central air
In basement laundry
6 Attached garage spaces parking
Natural gas, forced air, fireplace
What's special
- 50 days
- on Zillow |
- -- |
- -- |
Travel times
Add up to $600/yr to your down payment
Consider a first-time homebuyer savings account designed to grow your down payment with up to a 6% match & 4.15% APY.
Facts & features
Interior
Bedrooms & bathrooms
- Bedrooms: 4
- Bathrooms: 4
- Full bathrooms: 4
Heating
- Natural Gas, Forced Air, Fireplace
Cooling
- Central Air
Appliances
- Laundry: In Basement, In Unit
Features
- Upgraded Insulation, Walk In Closet
- Has basement: Yes
- Has fireplace: Yes
Property
Parking
- Total spaces: 6
- Parking features: Attached
- Has attached garage: Yes
- Details: Contact manager
Features
- Stories: 2
- Exterior features: Contact manager
Construction
Type & style
- Home type: SingleFamily
- Property subtype: SingleFamily
Materials
- Roof: Metal
Community & HOA
Location
- Region: Toronto
Financial & listing details
- Lease term: Contact For Details
Price history
Price history is unavailable.
![[object Object]](https://photos.zillowstatic.com/fp/976ad12b837276be3e6ec294ba95d715-p_i.jpg)
