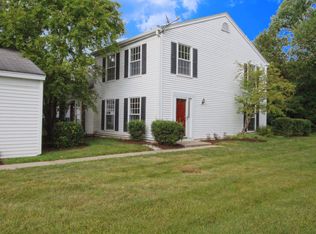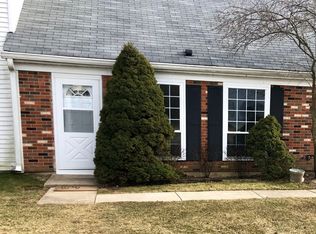So perfect it's like new construction! Tastefully refreshed end unit with inviting color palette and upscale finishes. Distinctive wood laminate floors complement neutral greige interior paint. Functional galley kitchen overlooking generous eat-in area with stunning Silestone countertops, under mount sink, breakfast bar, 42'' soft close white shaker cabinetry, French door with bottom freezer, and all stainless appliances. Stylish glass block subway style backsplash brings modern touch. Architecturally striking barn wood doors to super convenient first floor laundry room. Powder room features shaker style cabinets, granite vanity with under mount porcelain sink. Updates continue upstairs with brand new carpeting throughout. Dreamy master bedroom with ample-sized bedrooms 2 & 3. Upstairs bathrooms continue the quality and tone set in main level powder room with distinctive fixtures and stylish cabinetry. Idyllically sited home backing to lovely & serene wooded nature area. Entertain on the newly painted large deck patio in style! Relish the neighborhood amenities with both pool and clubhouse. Award-winning Cary schools.
This property is off market, which means it's not currently listed for sale or rent on Zillow. This may be different from what's available on other websites or public sources.

