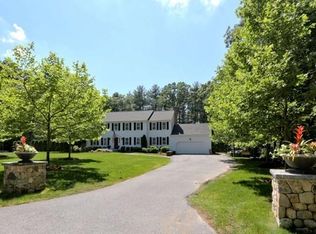Sold for $1,200,000
$1,200,000
56 Silver Hill Rd, Sudbury, MA 01776
5beds
3,111sqft
Single Family Residence
Built in 1967
1.66 Acres Lot
$1,287,300 Zestimate®
$386/sqft
$5,488 Estimated rent
Home value
$1,287,300
$1.18M - $1.40M
$5,488/mo
Zestimate® history
Loading...
Owner options
Explore your selling options
What's special
In the heart of North Sudburys Bowker neighborhood is this stately 5 bed/2.5 bath colonial sitting on a tranquil park like setting. The curb appeal gets you right away! Welcomes you in to the family room with wood fireplace and built ins! Open to bright and light kitchen and first floor laundry. Dining room and open, front to back living room with fireplace, perfect for entertaining, office or music! Upstairs to primary bedroom with lovely, newer bath. Four more generous bedrooms and full bath! Refinished oak hardwood flooring throughout first and second floor! Off the family room is a sensational screened porch for months of enjoyment! Finished lower level with natural light! Great for gym and extra entertaining space! Outside, the large rear yard will provide the perfect space for outdoor enjoyment. Conveniently located near 117, great shopping restaurants and the Haynes School district!
Zillow last checked: 8 hours ago
Listing updated: June 24, 2024 at 07:13am
Listed by:
The Semple & Hettrich Team 978-831-3766,
Coldwell Banker Realty - Sudbury 978-443-9933,
Beth Hettrich 978-831-2083
Bought with:
Astrid Underwood
Coldwell Banker Realty - Chelmsford
Source: MLS PIN,MLS#: 73233855
Facts & features
Interior
Bedrooms & bathrooms
- Bedrooms: 5
- Bathrooms: 3
- Full bathrooms: 2
- 1/2 bathrooms: 1
Primary bedroom
- Features: Bathroom - Full, Ceiling Fan(s), Walk-In Closet(s), Flooring - Hardwood, Recessed Lighting
- Level: Second
- Area: 260
- Dimensions: 20 x 13
Bedroom 2
- Features: Closet, Closet/Cabinets - Custom Built, Flooring - Hardwood
- Level: Second
- Area: 228
- Dimensions: 19 x 12
Bedroom 3
- Features: Closet, Flooring - Hardwood
- Level: Second
- Area: 143
- Dimensions: 13 x 11
Bedroom 4
- Features: Closet, Flooring - Hardwood
- Level: Second
- Area: 90
- Dimensions: 10 x 9
Bedroom 5
- Features: Closet, Closet/Cabinets - Custom Built, Flooring - Hardwood
- Level: Second
- Area: 132
- Dimensions: 12 x 11
Primary bathroom
- Features: Yes
Bathroom 1
- Features: Bathroom - Half
- Level: First
Bathroom 2
- Features: Bathroom - Full
- Level: Second
Bathroom 3
- Features: Bathroom - Full
- Level: Second
Dining room
- Features: Closet/Cabinets - Custom Built, Flooring - Hardwood, Chair Rail
- Level: First
- Area: 169
- Dimensions: 13 x 13
Family room
- Features: Flooring - Hardwood, Open Floorplan, Recessed Lighting, Slider
- Level: First
- Area: 308
- Dimensions: 22 x 14
Kitchen
- Features: Flooring - Hardwood, Countertops - Stone/Granite/Solid, Kitchen Island, Recessed Lighting, Stainless Steel Appliances
- Level: First
- Area: 132
- Dimensions: 12 x 11
Living room
- Features: Flooring - Hardwood, Recessed Lighting
- Level: First
- Area: 312
- Dimensions: 24 x 13
Heating
- Baseboard, Oil
Cooling
- Central Air
Appliances
- Included: Range, Dishwasher, Microwave, Refrigerator, Washer, Dryer
- Laundry: First Floor
Features
- Sun Room, Play Room, Bonus Room
- Basement: Full,Finished,Walk-Out Access,Interior Entry,Radon Remediation System
- Number of fireplaces: 2
- Fireplace features: Family Room, Living Room
Interior area
- Total structure area: 3,111
- Total interior livable area: 3,111 sqft
Property
Parking
- Total spaces: 6
- Parking features: Attached, Garage Door Opener, Paved Drive, Off Street
- Attached garage spaces: 2
- Uncovered spaces: 4
Features
- Patio & porch: Screened, Deck
- Exterior features: Porch - Screened, Deck, Professional Landscaping
Lot
- Size: 1.66 Acres
- Features: Wooded
Details
- Parcel number: 780245
- Zoning: res
Construction
Type & style
- Home type: SingleFamily
- Architectural style: Colonial
- Property subtype: Single Family Residence
Materials
- Frame
- Foundation: Concrete Perimeter
- Roof: Shingle
Condition
- Year built: 1967
Utilities & green energy
- Sewer: Private Sewer
- Water: Public
Community & neighborhood
Community
- Community features: Shopping, Walk/Jog Trails, Bike Path
Location
- Region: Sudbury
Price history
| Date | Event | Price |
|---|---|---|
| 6/24/2024 | Sold | $1,200,000+0.1%$386/sqft |
Source: MLS PIN #73233855 Report a problem | ||
| 5/18/2024 | Contingent | $1,199,000$385/sqft |
Source: MLS PIN #73233855 Report a problem | ||
| 5/7/2024 | Listed for sale | $1,199,000+39.6%$385/sqft |
Source: MLS PIN #73233855 Report a problem | ||
| 9/28/2020 | Sold | $859,000$276/sqft |
Source: Public Record Report a problem | ||
| 8/24/2020 | Pending sale | $859,000$276/sqft |
Source: Coldwell Banker Realty - Sudbury #72662917 Report a problem | ||
Public tax history
| Year | Property taxes | Tax assessment |
|---|---|---|
| 2025 | $17,053 +3.9% | $1,164,800 +3.7% |
| 2024 | $16,407 +7.3% | $1,123,000 +15.8% |
| 2023 | $15,297 +2.2% | $970,000 +16.9% |
Find assessor info on the county website
Neighborhood: 01776
Nearby schools
GreatSchools rating
- 8/10Josiah Haynes Elementary SchoolGrades: K-5Distance: 0.7 mi
- 8/10Ephraim Curtis Middle SchoolGrades: 6-8Distance: 2.1 mi
- 10/10Lincoln-Sudbury Regional High SchoolGrades: 9-12Distance: 1.6 mi
Schools provided by the listing agent
- Elementary: Haynes
- Middle: Curtis Jr High
- High: Lincoln Sudbury
Source: MLS PIN. This data may not be complete. We recommend contacting the local school district to confirm school assignments for this home.
Get a cash offer in 3 minutes
Find out how much your home could sell for in as little as 3 minutes with a no-obligation cash offer.
Estimated market value$1,287,300
Get a cash offer in 3 minutes
Find out how much your home could sell for in as little as 3 minutes with a no-obligation cash offer.
Estimated market value
$1,287,300
