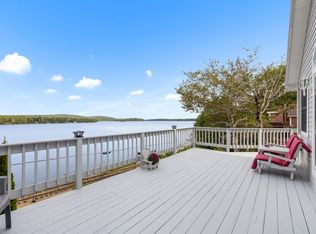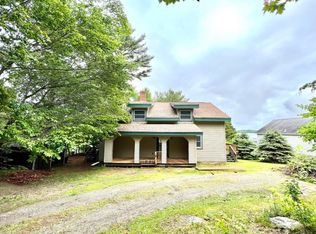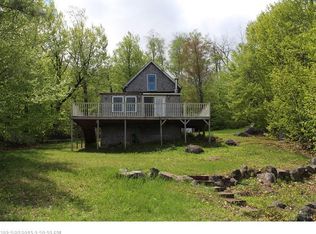Closed
$515,000
56 Shore Path, Dedham, ME 04429
4beds
3,000sqft
Single Family Residence
Built in 1994
0.36 Acres Lot
$517,600 Zestimate®
$172/sqft
$2,635 Estimated rent
Home value
$517,600
Estimated sales range
Not available
$2,635/mo
Zestimate® history
Loading...
Owner options
Explore your selling options
What's special
Welcome to 56 Shore Path, Dedham, ME—a stunning property offering a perfect blend of comfort and charm. This spacious 4-bedroom, 2-bathroom home spans 3,051 square feet and is situated on a 0.36-acre lot. Built in 1994, this residence boasts modern amenities while maintaining a timeless appeal. Most of the furnishings will convey.
Inside, you'll find features like many closets, a possible first-floor bedroom and a pantry. The open layout is ideal for both relaxation and entertaining.
Zillow last checked: 8 hours ago
Listing updated: July 28, 2025 at 01:26pm
Listed by:
ERA Dawson-Bradford Co.
Bought with:
Realty of Maine
Realty of Maine
Source: Maine Listings,MLS#: 1620844
Facts & features
Interior
Bedrooms & bathrooms
- Bedrooms: 4
- Bathrooms: 2
- Full bathrooms: 2
Bedroom 1
- Features: Balcony/Deck, Closet, Full Bath, Jetted Tub, Separate Shower, Skylight, Soaking Tub
- Level: Second
- Area: 22220 Square Feet
- Dimensions: 22 x 1010
Bedroom 2
- Features: Above Garage, Closet
- Level: Second
- Area: 151960 Square Feet
- Dimensions: 1310 x 116
Bedroom 3
- Features: Above Garage, Closet
- Level: Second
- Area: 15708 Square Feet
- Dimensions: 132 x 119
Bedroom 4
- Features: Closet
- Level: Second
- Area: 126840 Square Feet
- Dimensions: 1510 x 84
Bonus room
- Features: Above Garage
- Level: Second
- Area: 2580 Square Feet
- Dimensions: 215 x 12
Den
- Features: Heat Stove
- Level: Basement
- Area: 3100 Square Feet
- Dimensions: 155 x 20
Dining room
- Features: Dining Area
- Level: First
- Area: 7209 Square Feet
- Dimensions: 89 x 81
Kitchen
- Features: Eat-in Kitchen
- Level: First
- Area: 34717 Square Feet
- Dimensions: 233 x 149
Living room
- Features: Cathedral Ceiling(s), Heat Stove
- Level: First
- Area: 6160 Square Feet
- Dimensions: 308 x 20
Office
- Features: Closet, Heat Stove
- Level: First
- Area: 7488 Square Feet
- Dimensions: 72 x 104
Other
- Level: First
- Area: 22983 Square Feet
- Dimensions: 163 x 141
Heating
- Baseboard, Heat Pump, Hot Water, Pellet Stove
Cooling
- Heat Pump
Appliances
- Included: Dishwasher, Disposal, Dryer, Microwave, Electric Range, Refrigerator, Washer, Other
Features
- 1st Floor Bedroom, Attic, Bathtub, Pantry, Shower, Storage
- Flooring: Carpet, Tile, Vinyl
- Doors: Storm Door(s)
- Basement: Interior Entry,Dirt Floor,Daylight,Finished,Full,Other
- Number of fireplaces: 2
- Furnished: Yes
Interior area
- Total structure area: 3,000
- Total interior livable area: 3,000 sqft
- Finished area above ground: 2,700
- Finished area below ground: 300
Property
Parking
- Total spaces: 3
- Parking features: Paved, 5 - 10 Spaces, Tandem, Garage Door Opener
- Attached garage spaces: 3
Features
- Levels: Multi/Split
- Has view: Yes
- View description: Scenic
- Body of water: Green Lake
- Frontage length: Waterfrontage: 100,Waterfrontage Owned: 100
Lot
- Size: 0.36 Acres
- Features: Near Golf Course, Rolling Slope
Details
- Additional structures: Outbuilding
- Parcel number: DEDMM0020L35
- Zoning: Shoreline
- Other equipment: Cable, Internet Access Available
Construction
Type & style
- Home type: SingleFamily
- Architectural style: Dutch Colonial,Other
- Property subtype: Single Family Residence
Materials
- Wood Frame, Vinyl Siding, Wood Siding
- Foundation: Slab
- Roof: Metal,Shingle
Condition
- Year built: 1994
Utilities & green energy
- Electric: Circuit Breakers
- Sewer: Private Sewer
- Water: Private
- Utilities for property: Utilities On
Green energy
- Energy efficient items: Ceiling Fans, Water Heater
Community & neighborhood
Location
- Region: Dedham
Price history
| Date | Event | Price |
|---|---|---|
| 7/28/2025 | Sold | $515,000-1.9%$172/sqft |
Source: | ||
| 7/28/2025 | Pending sale | $525,000$175/sqft |
Source: | ||
| 7/9/2025 | Contingent | $525,000$175/sqft |
Source: | ||
| 6/20/2025 | Price change | $525,000-4.4%$175/sqft |
Source: | ||
| 4/30/2025 | Listed for sale | $549,000$183/sqft |
Source: | ||
Public tax history
| Year | Property taxes | Tax assessment |
|---|---|---|
| 2024 | $6,039 +24.5% | $422,300 +48% |
| 2023 | $4,852 +7.6% | $285,400 |
| 2022 | $4,509 -1.2% | $285,400 |
Find assessor info on the county website
Neighborhood: 04429
Nearby schools
GreatSchools rating
- 9/10Dedham SchoolGrades: PK-8Distance: 5.3 mi

Get pre-qualified for a loan
At Zillow Home Loans, we can pre-qualify you in as little as 5 minutes with no impact to your credit score.An equal housing lender. NMLS #10287.


