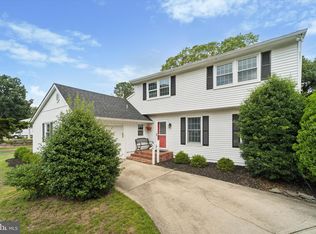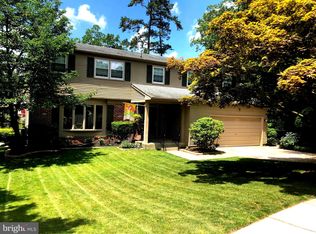Sold for $510,000
$510,000
56 Sherry Rd, Turnersville, NJ 08012
4beds
2,372sqft
Single Family Residence
Built in 1970
8,237 Square Feet Lot
$566,600 Zestimate®
$215/sqft
$3,355 Estimated rent
Home value
$566,600
$538,000 - $595,000
$3,355/mo
Zestimate® history
Loading...
Owner options
Explore your selling options
What's special
Don't miss out on this amazing home located in the "Wedgewood" section of Washington Township! From the moment you arrive, you'll fall in love with the neighborhood and all that this home has to offer. From the full front porch to the inviting back yard this Whitemarsh by Paparone welcomes you! Step inside the spacious foyer and admire the beautiful hardwood flooring. The formal living offers solid hardwoods, a wall of built-ins, a brand new fireplace and space galore! The kitchen has been recently updated and offers white shaker 42" cabinetry, granite, newer appliances, tile backsplash, sample work space, and pantry. The bright family room has an exquisite full wall stone fireplace, and access to the amazing backyard. The main floor also has a laundry area with cabinet storage, a utility sink, access to the garage, and a convenient powder room. Venture upstairs and you’ll find a tranquil primary bedroom with ample closet space, an owners bath, as well as a walk-in closet. There are four additional spacious bedrooms. There is also a brand new full guest bath and large linen closet. The basement provides the perfect place to entertain as well a huge storage room. This versatility and can be used for what suits your needs! You will be the envy of the neighborhood.! Are you ready for your very own Oasis? This fenced backyard offers a 25’x 20’ deck that leads to the massive yard, with an above-ground pool, hot tub, and separate patio! This home also features an oversized two car garage that is currently being used as a home gym and a concrete driveway. Brand new heater, water heater, Central Air is newer as well. Dimensional shingle roof is just over 10 years old . Anderson windows and some replacement windows! So well cared for and you will feel it the moment you step inside! All of this and conveniently located to major highways, eateries and lots of shopping! Don’t delay, this picturesque home won't last-schedule your private tour TODAY!
Zillow last checked: 8 hours ago
Listing updated: June 02, 2023 at 07:36am
Listed by:
Darlene Fiore 856-625-7959,
BHHS Fox & Roach-Washington-Gloucester
Bought with:
Nick Christopher, 682973
RE/MAX Community-Williamstown
Source: Bright MLS,MLS#: NJGL2028228
Facts & features
Interior
Bedrooms & bathrooms
- Bedrooms: 4
- Bathrooms: 3
- Full bathrooms: 2
- 1/2 bathrooms: 1
- Main level bathrooms: 1
Basement
- Area: 0
Heating
- Forced Air, Natural Gas
Cooling
- Central Air, Electric
Appliances
- Included: Microwave, Dishwasher, Disposal, Dryer, Energy Efficient Appliances, ENERGY STAR Qualified Washer, Ice Maker, Extra Refrigerator/Freezer, ENERGY STAR Qualified Dishwasher, ENERGY STAR Qualified Refrigerator, Self Cleaning Oven, Oven/Range - Gas, Refrigerator, Water Heater, Gas Water Heater
- Laundry: Main Level
Features
- Attic, Attic/House Fan, Walk-In Closet(s), Upgraded Countertops, Bathroom - Tub Shower, Bathroom - Stall Shower, Pantry, Eat-in Kitchen, Family Room Off Kitchen, Formal/Separate Dining Room, Ceiling Fan(s), Chair Railings, Built-in Features, Breakfast Area, Kitchen - Table Space, Dry Wall
- Flooring: Ceramic Tile, Hardwood, Laminate, Wood
- Doors: Sliding Glass
- Windows: Double Hung, Double Pane Windows, Casement, Insulated Windows, Replacement, Screens, Wood Frames, Vinyl Clad, Energy Efficient, Window Treatments
- Basement: Partially Finished
- Number of fireplaces: 2
- Fireplace features: Brick, Electric, Glass Doors, Mantel(s), Screen, Wood Burning
Interior area
- Total structure area: 2,372
- Total interior livable area: 2,372 sqft
- Finished area above ground: 2,372
- Finished area below ground: 0
Property
Parking
- Total spaces: 9
- Parking features: Garage Faces Front, Inside Entrance, Concrete, Crushed Stone, Attached, Driveway, Off Street
- Attached garage spaces: 2
- Uncovered spaces: 7
Accessibility
- Accessibility features: None
Features
- Levels: Two
- Stories: 2
- Exterior features: Lighting, Flood Lights, Sidewalks, Street Lights
- Has private pool: Yes
- Pool features: Above Ground, Private
- Has spa: Yes
- Spa features: Bath, Hot Tub
- Fencing: Wood,Vinyl
Lot
- Size: 8,237 sqft
- Features: Cleared, Front Yard, Landscaped, Level, Rear Yard
Details
- Additional structures: Above Grade, Below Grade
- Parcel number: 1800194 0500009
- Zoning: PR1
- Special conditions: Standard
Construction
Type & style
- Home type: SingleFamily
- Architectural style: Traditional
- Property subtype: Single Family Residence
Materials
- Aluminum Siding, Brick, Block, Brick Front
- Foundation: Block
- Roof: Architectural Shingle
Condition
- Excellent,Very Good,Good
- New construction: No
- Year built: 1970
Details
- Builder model: Whitemarsh
- Builder name: Paparone
Utilities & green energy
- Sewer: Public Sewer
- Water: Public
Community & neighborhood
Location
- Region: Turnersville
- Subdivision: Wedgewood
- Municipality: WASHINGTON TWP
Other
Other facts
- Listing agreement: Exclusive Right To Sell
- Listing terms: Conventional,FHA,VA Loan
- Ownership: Fee Simple
Price history
| Date | Event | Price |
|---|---|---|
| 6/2/2023 | Sold | $510,000+6.3%$215/sqft |
Source: | ||
| 4/28/2023 | Pending sale | $479,900$202/sqft |
Source: | ||
| 4/19/2023 | Listed for sale | $479,900+2.1%$202/sqft |
Source: | ||
| 6/29/2022 | Sold | $470,000+9.3%$198/sqft |
Source: | ||
| 5/10/2022 | Pending sale | $429,900$181/sqft |
Source: | ||
Public tax history
| Year | Property taxes | Tax assessment |
|---|---|---|
| 2025 | $9,254 | $263,200 |
| 2024 | $9,254 -2.2% | $263,200 |
| 2023 | $9,462 +9% | $263,200 +5.4% |
Find assessor info on the county website
Neighborhood: 08012
Nearby schools
GreatSchools rating
- 6/10Bells Elementary SchoolGrades: K-5Distance: 0.2 mi
- 5/10Orchard Valley Middle SchoolGrades: 6-8Distance: 2.6 mi
- 5/10Washington Twp High SchoolGrades: 9-12Distance: 1.2 mi
Schools provided by the listing agent
- Elementary: Bells
- Middle: Chestnut Ridge M.s.
- High: Wash Twp
- District: Washington Township
Source: Bright MLS. This data may not be complete. We recommend contacting the local school district to confirm school assignments for this home.
Get a cash offer in 3 minutes
Find out how much your home could sell for in as little as 3 minutes with a no-obligation cash offer.
Estimated market value$566,600
Get a cash offer in 3 minutes
Find out how much your home could sell for in as little as 3 minutes with a no-obligation cash offer.
Estimated market value
$566,600

