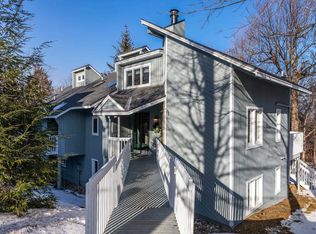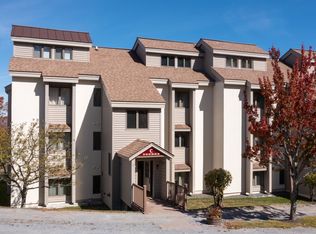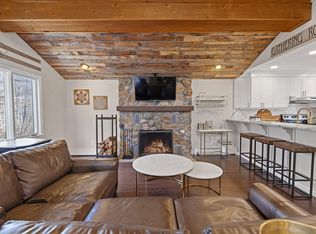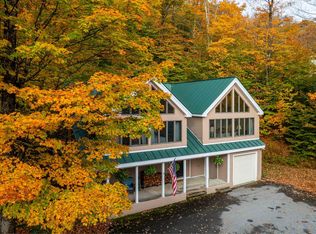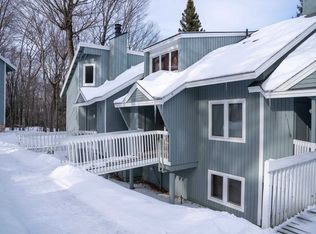Rare opportunity to own an exceptional ski-out/ski-back Slopeside unit at Stratton. This newly renovated 3-bedroom plus loft, 3.5-bathroom townhome offers spacious accommodations in a prime location that is both private and highly convenient. The expanded kitchen features elegant stone countertops and stainless steel appliances, perfect for both everyday meals and entertaining. The wood-burning fireplace and soaring ceilings provide the charm of a traditional mountain ski home, while the comprehensive recent updates ensure you have all the modern amenities. Step outside to the brand-new deck, complete with a recessed hot tub, offering the perfect spot to unwind and enjoy the serenity of the mountains. With the added comfort of mini-split AC (pro tip: you’ll want AC in the summer in Vermont), this home is ideal for year-round enjoyment. Whether you’re hitting the slopes in winter, practicing your tennis game, or enjoying time on Stratton’s beautiful 27-hole golf course in the summer, this property offers unrivaled access to outdoor activities. Additionally, the in-ground summer pool and hiking trails right outside your door make it easy to enjoy everything Vermont has to offer. More potential is yet to be tapped, as Slopeside is one of the few condos at Stratton that allows owners to expand upwards and outwards. Don’t let this incredible opportunity slip away—make this Slopeside retreat your own.
Active
Listed by:
Kim Morgan-Wohler,
Wohler Realty Group 802-297-3333
$995,000
56 Shattarack Road #D6, Stratton, VT 05155
3beds
1,800sqft
Est.:
Condominium
Built in 1977
-- sqft lot
$-- Zestimate®
$553/sqft
$-- HOA
What's special
Wood-burning fireplaceIn-ground summer poolHiking trailsSoaring ceilingsBrand-new deckRecessed hot tubStainless steel appliances
- 133 days |
- 1,025 |
- 28 |
Zillow last checked: 8 hours ago
Listing updated: January 13, 2026 at 12:48pm
Listed by:
Kim Morgan-Wohler,
Wohler Realty Group 802-297-3333
Source: PrimeMLS,MLS#: 5033458
Tour with a local agent
Facts & features
Interior
Bedrooms & bathrooms
- Bedrooms: 3
- Bathrooms: 4
- Full bathrooms: 3
- 1/2 bathrooms: 1
Heating
- Electric
Cooling
- Mini Split
Features
- Has basement: No
Interior area
- Total structure area: 1,832
- Total interior livable area: 1,800 sqft
- Finished area above ground: 1,044
- Finished area below ground: 756
Property
Parking
- Parking features: Shared Driveway
Features
- Levels: 2.5
- Stories: 2.5
Lot
- Features: Ski Area, Trail/Near Trail, Near Skiing
Details
- Zoning description: Resort Residential
Construction
Type & style
- Home type: Condo
- Architectural style: Contemporary
- Property subtype: Condominium
Materials
- Wood Frame
- Foundation: Concrete
- Roof: Shingle
Condition
- New construction: No
- Year built: 1977
Utilities & green energy
- Electric: Circuit Breakers
- Sewer: Community
- Utilities for property: Cable Available
Community & HOA
HOA
- Amenities included: Management Plan, Master Insurance, Common Acreage, Snow Removal, Trash Removal
- Services included: Maintenance Grounds, Plowing, Sewer, Trash, Water, Condo Association Fee
- Additional fee info: Fee: $3287
Location
- Region: West Wardsboro
Financial & listing details
- Price per square foot: $553/sqft
- Annual tax amount: $7,038
- Date on market: 10/4/2025
Estimated market value
Not available
Estimated sales range
Not available
Not available
Price history
Price history
| Date | Event | Price |
|---|---|---|
| 10/4/2025 | Listed for sale | $995,000$553/sqft |
Source: | ||
| 9/26/2025 | Listing removed | $995,000$553/sqft |
Source: | ||
| 3/26/2025 | Listed for sale | $995,000+121.1%$553/sqft |
Source: | ||
| 11/5/2020 | Sold | $450,000$250/sqft |
Source: | ||
Public tax history
Public tax history
Tax history is unavailable.BuyAbility℠ payment
Est. payment
$6,608/mo
Principal & interest
$4709
Property taxes
$1551
Home insurance
$348
Climate risks
Neighborhood: 05360
Nearby schools
GreatSchools rating
- 4/10Manchester Elementary/Middle SchoolGrades: PK-8Distance: 9.1 mi
- NABurr & Burton AcademyGrades: 9-12Distance: 9.5 mi
- NAJamaica Village SchoolGrades: PK-5Distance: 6.4 mi
- Loading
- Loading
