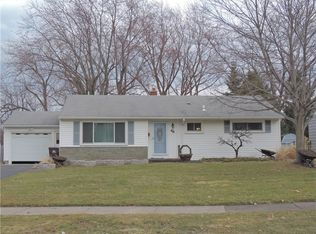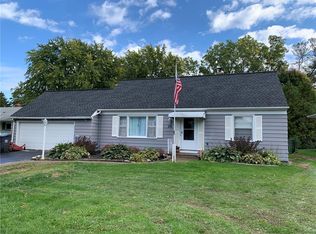Closed
$172,500
56 Shadowbrook Dr, Rochester, NY 14616
3beds
1,150sqft
Single Family Residence
Built in 1957
0.31 Acres Lot
$219,900 Zestimate®
$150/sqft
$2,312 Estimated rent
Home value
$219,900
$205,000 - $235,000
$2,312/mo
Zestimate® history
Loading...
Owner options
Explore your selling options
What's special
1st floor living at its best! All updated vinyl windows. Vinyl exterior. Living room with wood-burning fireplace (woodstove insert) with built-in shelves. Eat-in kitchen with all the appliances! Dinette area with new sliders to the fun backyard! Spacious bedrooms all have double closets. Fully updated main bath with tub/shower. The basement level has many possibilities to finish off for a family room/rec room, already has a bar area and bathroom room ready for finishing. Studs are in place-just need your finishing touches. Ceiling and lighting in place! Laundry room with washer/dryer. Utility storage room. Forced air furnace with central air. The rear yard is built for outdoor enjoyment! The deck area leads down to a massive patio area featuring: a tiki bar, fire pit, lounging areas, cooking/eating areas, and above-ground pool with deck surround. Pond/water features, privacy stockade fencing, and additional green space area too! Updated 200 amp electrical & new 50 gal. hot water tank. Great area close to all! Showings start THURSDAY 10/5 at 10AM & Twilight Open House FRIDAY 10/6 5PM-6:30PM. Offers negotiated on 10/9/2023 Monday @ 12PM. NO SIGN ON PROPERTY!!
Zillow last checked: 8 hours ago
Listing updated: November 20, 2023 at 09:25am
Listed by:
Gregory D. Castrichini 585-202-1122,
RE/MAX Plus,
Jacqueline Ferraro 585-481-2570,
RE/MAX Plus
Bought with:
Terri M. Williams, 10301215296
Howard Hanna
Source: NYSAMLSs,MLS#: R1500821 Originating MLS: Rochester
Originating MLS: Rochester
Facts & features
Interior
Bedrooms & bathrooms
- Bedrooms: 3
- Bathrooms: 2
- Full bathrooms: 1
- 1/2 bathrooms: 1
- Main level bathrooms: 1
- Main level bedrooms: 3
Heating
- Gas, Baseboard, Forced Air
Cooling
- Central Air
Appliances
- Included: Dryer, Dishwasher, Gas Oven, Gas Range, Gas Water Heater, Refrigerator, Washer
- Laundry: In Basement
Features
- Ceiling Fan(s), Eat-in Kitchen, Separate/Formal Living Room, Home Office, Sliding Glass Door(s), Bedroom on Main Level, Programmable Thermostat
- Flooring: Carpet, Laminate, Varies, Vinyl
- Doors: Sliding Doors
- Windows: Thermal Windows
- Basement: Full
- Number of fireplaces: 1
Interior area
- Total structure area: 1,150
- Total interior livable area: 1,150 sqft
Property
Parking
- Total spaces: 1
- Parking features: Attached, Garage, Driveway, Garage Door Opener
- Attached garage spaces: 1
Features
- Levels: One
- Stories: 1
- Patio & porch: Deck
- Exterior features: Blacktop Driveway, Deck, Fence, Pool, Private Yard, See Remarks
- Pool features: Above Ground
- Fencing: Partial
Lot
- Size: 0.31 Acres
- Dimensions: 73 x 185
- Features: Near Public Transit, Residential Lot
Details
- Additional structures: Shed(s), Storage
- Parcel number: 2628000600700006021000
- Special conditions: Standard
Construction
Type & style
- Home type: SingleFamily
- Architectural style: Ranch
- Property subtype: Single Family Residence
Materials
- Vinyl Siding, Copper Plumbing
- Foundation: Block
- Roof: Asphalt
Condition
- Resale
- Year built: 1957
Utilities & green energy
- Electric: Circuit Breakers
- Sewer: Connected
- Water: Connected, Public
- Utilities for property: Cable Available, High Speed Internet Available, Sewer Connected, Water Connected
Community & neighborhood
Location
- Region: Rochester
- Subdivision: Green Mdw Acres
Other
Other facts
- Listing terms: Cash,Conventional,FHA,VA Loan
Price history
| Date | Event | Price |
|---|---|---|
| 11/20/2023 | Sold | $172,500+15.1%$150/sqft |
Source: | ||
| 10/9/2023 | Pending sale | $149,900$130/sqft |
Source: | ||
| 10/4/2023 | Listed for sale | $149,900+76.4%$130/sqft |
Source: | ||
| 5/30/1995 | Sold | $85,000$74/sqft |
Source: Public Record Report a problem | ||
Public tax history
| Year | Property taxes | Tax assessment |
|---|---|---|
| 2024 | -- | $111,600 |
| 2023 | -- | $111,600 +8.3% |
| 2022 | -- | $103,000 |
Find assessor info on the county website
Neighborhood: 14616
Nearby schools
GreatSchools rating
- NAEnglish Village Elementary SchoolGrades: K-2Distance: 0.8 mi
- 5/10Arcadia Middle SchoolGrades: 6-8Distance: 1.6 mi
- 6/10Arcadia High SchoolGrades: 9-12Distance: 1.5 mi
Schools provided by the listing agent
- District: Greece
Source: NYSAMLSs. This data may not be complete. We recommend contacting the local school district to confirm school assignments for this home.

