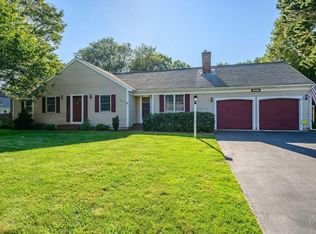Sold for $770,000
$770,000
56 Seth Parker Rd, Barnstable, MA 02630
3beds
3,336sqft
Single Family Residence
Built in 1986
0.4 Acres Lot
$-- Zestimate®
$231/sqft
$2,967 Estimated rent
Home value
Not available
Estimated sales range
Not available
$2,967/mo
Zestimate® history
Loading...
Owner options
Explore your selling options
What's special
**The Best Sq Ft Value on the Cape! Lovingly cared for and meticulously maintained OVERSIZED (28X81) Custom Ranch in Highly Sought after Centerville Neighborhood. Situated on a wonderful Level 17k sq ft corner lot this unique property features: OVER 3300 Sq t of Living Space with 3 bdrms, 3 full baths, FABULOUS open 3 season Florida room with wet bar, picturesque patio & pool. A private EXPANSIVE Finished Lower adds to an already generous sized home! Primary Bdrm with private bath and Jacuzzi Tub.,There is so much more! Convenient location just minutes to Craigville Beach, Lake Wequaqet, shops, restaurants and easy access from Route 6 only add to its appeal! Don't miss this one! Title V Approved! take a 3D Virtual Tour now!
Zillow last checked: 8 hours ago
Listing updated: January 30, 2025 at 05:21am
Listed by:
David Divecchia 617-908-6870,
Berkshire Hathaway HomeServices Commonwealth Real Estate 781-444-1234
Bought with:
Piper Connolly
Sotheby's International Realty
Source: MLS PIN,MLS#: 73292469
Facts & features
Interior
Bedrooms & bathrooms
- Bedrooms: 3
- Bathrooms: 3
- Full bathrooms: 3
Primary bedroom
- Features: Bathroom - Full, Closet - Double
- Level: First
Bedroom 2
- Features: Flooring - Hardwood
- Level: First
Bedroom 3
- Features: Flooring - Hardwood
- Level: First
Primary bathroom
- Features: Yes
Bathroom 1
- Level: First
Bathroom 2
- Level: First
Bathroom 3
- Level: First
Dining room
- Features: Flooring - Hardwood
- Level: First
Family room
- Features: Flooring - Stone/Ceramic Tile, Wet Bar, Exterior Access, Open Floorplan
- Level: First
Kitchen
- Features: Flooring - Hardwood, Open Floorplan
- Level: First
Living room
- Features: Flooring - Hardwood
- Level: First
Office
- Features: Flooring - Wall to Wall Carpet
- Level: Basement
Heating
- Baseboard, Natural Gas
Cooling
- Window Unit(s)
Appliances
- Included: Range, Dishwasher, Refrigerator
- Laundry: First Floor
Features
- Bonus Room, Den, Home Office-Separate Entry, Living/Dining Rm Combo, Study, Central Vacuum, Wet Bar
- Flooring: Wood, Flooring - Wall to Wall Carpet
- Windows: Insulated Windows
- Basement: Full,Finished,Walk-Out Access,Interior Entry,Concrete
- Number of fireplaces: 1
- Fireplace features: Living Room
Interior area
- Total structure area: 3,336
- Total interior livable area: 3,336 sqft
Property
Parking
- Total spaces: 6
- Parking features: Attached, Garage Door Opener, Garage Faces Side, Paved Drive, Off Street, Deeded, Paved
- Attached garage spaces: 2
- Uncovered spaces: 4
Features
- Patio & porch: Patio, Enclosed
- Exterior features: Patio, Patio - Enclosed, Pool - Inground, Storage, Professional Landscaping, Sprinkler System, Fenced Yard, Garden
- Has private pool: Yes
- Pool features: In Ground
- Fencing: Fenced/Enclosed,Fenced
- Waterfront features: Lake/Pond, Ocean, Beach Ownership(Public)
Lot
- Size: 0.40 Acres
- Features: Corner Lot, Level
Details
- Parcel number: 2204646
- Zoning: R
Construction
Type & style
- Home type: SingleFamily
- Architectural style: Ranch
- Property subtype: Single Family Residence
Materials
- Frame
- Foundation: Concrete Perimeter
- Roof: Shingle
Condition
- Year built: 1986
Details
- Warranty included: Yes
Utilities & green energy
- Electric: Circuit Breakers
- Sewer: Private Sewer
- Water: Public
- Utilities for property: for Electric Range
Community & neighborhood
Community
- Community features: Shopping, Pool, Tennis Court(s), Park, Walk/Jog Trails, Golf, Medical Facility, Bike Path, Conservation Area, Highway Access
Location
- Region: Barnstable
Other
Other facts
- Listing terms: Contract
- Road surface type: Paved
Price history
| Date | Event | Price |
|---|---|---|
| 1/29/2025 | Sold | $770,000-3.7%$231/sqft |
Source: MLS PIN #73292469 Report a problem | ||
| 12/11/2024 | Contingent | $799,900$240/sqft |
Source: MLS PIN #73292469 Report a problem | ||
| 9/19/2024 | Listed for sale | $799,900$240/sqft |
Source: MLS PIN #73292469 Report a problem | ||
Public tax history
Tax history is unavailable.
Neighborhood: Centerville
Nearby schools
GreatSchools rating
- 7/10West Villages Elementary SchoolGrades: K-3Distance: 0.9 mi
- 5/10Barnstable Intermediate SchoolGrades: 6-7Distance: 2.5 mi
- 4/10Barnstable High SchoolGrades: 8-12Distance: 2.6 mi
Get pre-qualified for a loan
At Zillow Home Loans, we can pre-qualify you in as little as 5 minutes with no impact to your credit score.An equal housing lender. NMLS #10287.
