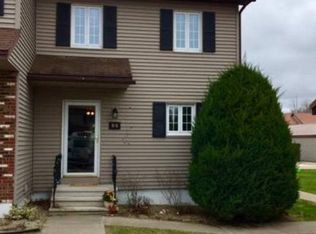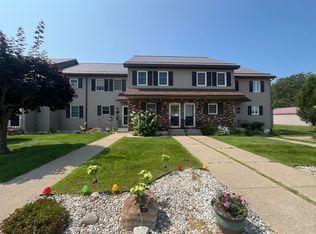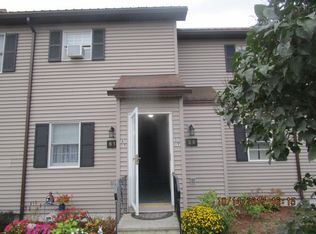Sold for $285,000
$285,000
56 Set Poin, Plattsburgh, NY 12901
3beds
1,995sqft
Townhouse
Built in 1985
435.6 Square Feet Lot
$293,600 Zestimate®
$143/sqft
$2,217 Estimated rent
Home value
$293,600
$235,000 - $367,000
$2,217/mo
Zestimate® history
Loading...
Owner options
Explore your selling options
What's special
This spacious three-level end unit features a convenient two-car garage just steps from your front door. Inside, the main floor boasts beautiful hardwood flooring throughout. The galley-style kitchen is equipped with granite countertops, cherry cabinetry, a double-drawer freezer, and a double-door dishwasher and a pass through window, great for both everyday living and entertaining. Step from the living room onto a private deck complete with an automatic awning, offering a comfortable outdoor space no matter the summer weather. The primary bedroom includes dual closets and an attached bathroom for added comfort and privacy. The finished basement adds valuable living space with a family room, dedicated office area with laundry, and a third full bathroom. Mini-split offers central air conditioning. Enjoy access to nice amenities, including a pool and private beach access to Lake Champlain, all included with the HOA.
Zillow last checked: 8 hours ago
Listing updated: September 10, 2025 at 09:02am
Listed by:
Diane Mcgee-Rock,
Century 21 The One
Bought with:
Jessica Coffman, 40CO1173118
Fesette Realty, LLC
Source: ACVMLS,MLS#: 205116
Facts & features
Interior
Bedrooms & bathrooms
- Bedrooms: 3
- Bathrooms: 3
- Full bathrooms: 3
Primary bedroom
- Features: Carpet
- Level: Second
- Area: 144 Square Feet
- Dimensions: 12 x 12
Bedroom 2
- Features: Carpet
- Level: Second
- Area: 99 Square Feet
- Dimensions: 11 x 9
Bedroom 3
- Features: Carpet
- Level: Second
- Area: 88 Square Feet
- Dimensions: 11 x 8
Primary bathroom
- Features: Ceramic Tile
- Level: Second
- Area: 33.33 Square Feet
- Dimensions: 8.11 x 4.11
Bathroom
- Features: Ceramic Tile
- Level: Second
- Area: 35 Square Feet
- Dimensions: 7 x 5
Bathroom
- Features: Ceramic Tile
- Level: Basement
- Area: 32.8 Square Feet
- Dimensions: 8 x 4.1
Dining room
- Features: Hardwood
- Level: First
- Area: 126 Square Feet
- Dimensions: 14 x 9
Family room
- Features: Ceramic Tile
- Level: Basement
- Area: 391 Square Feet
- Dimensions: 23 x 17
Kitchen
- Features: Hardwood
- Level: First
- Area: 96 Square Feet
- Dimensions: 12 x 8
Living room
- Features: Hardwood
- Level: First
- Area: 252 Square Feet
- Dimensions: 18 x 14
Office
- Features: Ceramic Tile
- Level: Basement
- Area: 110 Square Feet
- Dimensions: 11 x 10
Heating
- Baseboard, Electric
Cooling
- Ductless
Appliances
- Included: Dishwasher, Electric Range, Microwave, Refrigerator
- Laundry: Laundry Room
Features
- Granite Counters, Ceiling Fan(s), Central Vacuum
- Flooring: Carpet, Hardwood, Tile
- Doors: Sliding Doors
- Windows: Double Pane Windows
- Basement: Finished,Full
- Common walls with other units/homes: End Unit
Interior area
- Total structure area: 1,995
- Total interior livable area: 1,995 sqft
- Finished area above ground: 1,330
- Finished area below ground: 665
Property
Parking
- Total spaces: 2
- Parking features: Assigned, Paved
- Garage spaces: 2
Features
- Patio & porch: Awning(s), Deck
- Exterior features: Awning(s)
- Has view: Yes
- View description: Neighborhood
Lot
- Size: 435.60 sqft
Details
- Parcel number: 193.20112.56
Construction
Type & style
- Home type: Townhouse
- Architectural style: Other
- Property subtype: Townhouse
Materials
- Roof: Metal
Condition
- Year built: 1985
Utilities & green energy
- Sewer: Public Sewer
- Water: Public
- Utilities for property: Cable Available, Internet Available
Community & neighborhood
Security
- Security features: Carbon Monoxide Detector(s), Smoke Detector(s)
Location
- Region: Plattsburgh
HOA & financial
HOA
- Has HOA: Yes
- HOA fee: $363 monthly
- Amenities included: Beach Access, Pool
- Services included: Maintenance Grounds, Maintenance Structure, Sewer, Snow Removal, Trash, Water
Other
Other facts
- Listing agreement: Exclusive Right To Sell
- Listing terms: Cash,Conventional,FHA,VA Loan
- Road surface type: Paved
Price history
| Date | Event | Price |
|---|---|---|
| 9/5/2025 | Sold | $285,000-2.4%$143/sqft |
Source: | ||
| 7/10/2025 | Pending sale | $292,000$146/sqft |
Source: | ||
| 7/3/2025 | Listed for sale | $292,000+24.3%$146/sqft |
Source: | ||
| 5/20/2022 | Sold | $235,000$118/sqft |
Source: | ||
| 3/28/2022 | Pending sale | $235,000$118/sqft |
Source: | ||
Public tax history
| Year | Property taxes | Tax assessment |
|---|---|---|
| 2024 | -- | $148,000 |
| 2023 | -- | $148,000 |
| 2022 | -- | $148,000 |
Find assessor info on the county website
Neighborhood: 12901
Nearby schools
GreatSchools rating
- 4/10Oak Street SchoolGrades: 3-5Distance: 1 mi
- 6/10Stafford Middle SchoolGrades: 6-8Distance: 1.6 mi
- 5/10Plattsburgh Senior High SchoolGrades: 9-12Distance: 2.4 mi


