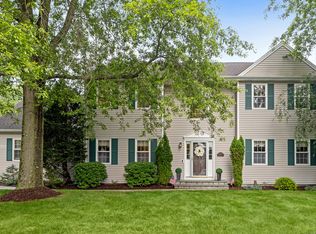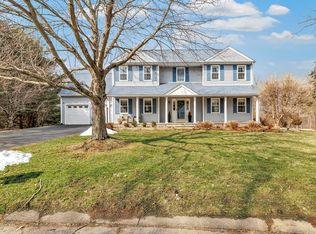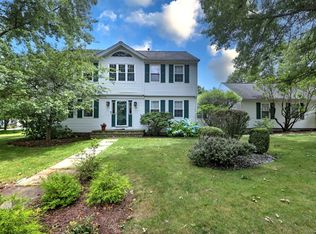Sold for $776,000 on 06/16/25
$776,000
56 Secret Hollow Road #56, Monroe, CT 06468
4beds
2,620sqft
Single Family Residence
Built in 1995
-- sqft lot
$-- Zestimate®
$296/sqft
$3,896 Estimated rent
Home value
Not available
Estimated sales range
Not available
$3,896/mo
Zestimate® history
Loading...
Owner options
Explore your selling options
What's special
Here is the perfect opportunity to live in the highly sought-after neighborhood of Great Oak Farm! Situated in a peaceful cul-de-sac, this home offers the space and serenity you've been looking for, while providing an ideal setting to make lasting memories. As you step inside, you'll be greeted by a gracious two-story foyer that sets the tone for the elegance throughout. The main level features beautiful hardwood floors, and offers a spacious Family Room and Formal Dining Room, perfect for entertaining or relaxing. The heart of the home is the gorgeous remodeled kitchen that is truly a cook's delight, boasting granite counters, a center island, stainless steel appliances, and a good-sized informal eating area. French doors off the kitchen lead to a deck, overlooking a large lot with stunning sunset views - the perfect spot to unwind. Upstairs, the huge primary suite with vaulted ceiling is a true retreat, complete with a dream walk-in closet & updated ensuite bathroom. Three additional generous-sized bedrooms and additional full bath provide plenty of space and privacy for all. The lower level offers 633 sf of finished space, featuring a versatile room with recessed lighting, ideal for a rec room, large gym, or office. This space walks out to a stone patio, offering offering yet another outdoor area to enjoy. Great Oak Farm is a fantastic community with its own events, creating a vibrant and friendly atmosphere. Don't miss your chance to make this stunning property your own Grass color is virtually edited.
Zillow last checked: 8 hours ago
Listing updated: June 16, 2025 at 03:20pm
Listed by:
Kimberly Levinson 203-218-6786,
Higgins Group Real Estate 203-452-5500
Bought with:
Linda Almonte, RES.0804444
Berkshire Hathaway NE Prop.
Source: Smart MLS,MLS#: 24085804
Facts & features
Interior
Bedrooms & bathrooms
- Bedrooms: 4
- Bathrooms: 3
- Full bathrooms: 2
- 1/2 bathrooms: 1
Primary bedroom
- Features: Vaulted Ceiling(s), Ceiling Fan(s), Full Bath, Walk-In Closet(s), Wall/Wall Carpet
- Level: Upper
Bedroom
- Features: Vaulted Ceiling(s), Ceiling Fan(s), Hardwood Floor
- Level: Upper
Bedroom
- Features: Hardwood Floor
- Level: Upper
Bedroom
- Features: Vaulted Ceiling(s), Hardwood Floor
- Level: Upper
Dining room
- Features: Hardwood Floor
- Level: Main
Family room
- Features: Hardwood Floor
- Level: Main
Kitchen
- Features: Ceiling Fan(s), Granite Counters, French Doors, Pantry, Hardwood Floor
- Level: Main
Office
- Level: Lower
Rec play room
- Features: Sliders
- Level: Lower
Heating
- Forced Air, Natural Gas
Cooling
- Central Air
Appliances
- Included: Gas Cooktop, Convection Range, Gas Range, Oven/Range, Microwave, Refrigerator, Dishwasher, Wine Cooler, Water Heater
- Laundry: Lower Level
Features
- Entrance Foyer
- Basement: Full,Finished,Interior Entry,Liveable Space
- Attic: Access Via Hatch
- Has fireplace: No
Interior area
- Total structure area: 2,620
- Total interior livable area: 2,620 sqft
- Finished area above ground: 2,620
Property
Parking
- Total spaces: 2
- Parking features: Attached, Garage Door Opener
- Attached garage spaces: 2
Lot
- Features: Level
Details
- Parcel number: 178862
- Zoning: MFR
Construction
Type & style
- Home type: SingleFamily
- Architectural style: Colonial
- Property subtype: Single Family Residence
Materials
- Vinyl Siding
- Foundation: Concrete Perimeter
- Roof: Asphalt
Condition
- New construction: No
- Year built: 1995
Utilities & green energy
- Sewer: Shared Septic
- Water: Public
Green energy
- Energy efficient items: Thermostat
Community & neighborhood
Community
- Community features: Planned Unit Development, Golf, Lake, Library, Medical Facilities, Park, Playground, Shopping/Mall, Tennis Court(s)
Location
- Region: Monroe
- Subdivision: Stepney
HOA & financial
HOA
- Has HOA: Yes
- HOA fee: $150 monthly
- Amenities included: Management
- Services included: Maintenance Grounds, Snow Removal, Road Maintenance, Insurance
Price history
| Date | Event | Price |
|---|---|---|
| 6/16/2025 | Sold | $776,000+0.1%$296/sqft |
Source: | ||
| 4/29/2025 | Pending sale | $775,000$296/sqft |
Source: | ||
| 4/4/2025 | Listed for sale | $775,000+82.4%$296/sqft |
Source: | ||
| 7/25/2016 | Sold | $425,000-5.5%$162/sqft |
Source: | ||
| 4/18/2016 | Price change | $449,900-3.2%$172/sqft |
Source: Coldwell Banker Residential Brokerage - Trumbull Office #99126896 Report a problem | ||
Public tax history
Tax history is unavailable.
Neighborhood: 06468
Nearby schools
GreatSchools rating
- 8/10Stepney Elementary SchoolGrades: K-5Distance: 0.6 mi
- 7/10Jockey Hollow SchoolGrades: 6-8Distance: 1.5 mi
- 9/10Masuk High SchoolGrades: 9-12Distance: 3.3 mi
Schools provided by the listing agent
- Elementary: Stepney
- Middle: Jockey Hollow
- High: Masuk
Source: Smart MLS. This data may not be complete. We recommend contacting the local school district to confirm school assignments for this home.

Get pre-qualified for a loan
At Zillow Home Loans, we can pre-qualify you in as little as 5 minutes with no impact to your credit score.An equal housing lender. NMLS #10287.


