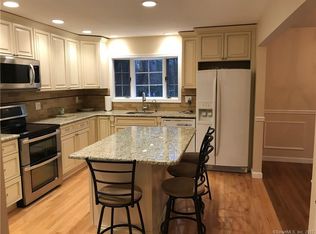Sold for $724,900
$724,900
56 Scodon Drive, Ridgefield, CT 06877
4beds
2,742sqft
Single Family Residence
Built in 1969
2.07 Acres Lot
$859,900 Zestimate®
$264/sqft
$5,680 Estimated rent
Home value
$859,900
$808,000 - $920,000
$5,680/mo
Zestimate® history
Loading...
Owner options
Explore your selling options
What's special
Welcome to Scodon Drive in the beautiful Ridgebury community! This charming home is just a short drive to the Pleasantview Recreation Association where your membership provides access to swimming, tennis, volleyball and a playground. Near Pine Mountain hiking trails. This home offers a spacious eat-in kitchen with an island, 4 bedrooms and 2 full bathrooms, a living room/dinette open concept with brick fireplace and central air throughout the main floor. There is a finished basement with an office and fourth bedroom which can also be a home gym or game room. Attic with drop stairs for storage and laundry room on the main level. Private septic system, sump pump and public water. Electric and baseboard heating with three zones. Above ground oil tank. Deck off the kitchen and dining room (covered deck) plus stone patio underneath, great for outdoor entertaining. Situated at the end of a quiet road backing up to open space gives you plenty of privacy. There is a two-car garage and additional parking in the driveway and endless possibilities to potentially build up if desired. This is your opportunity to get into Ridgefield and a friendly neighborhood at a great price point. Sold in as is condition. Listing agent is also owner.
Zillow last checked: 8 hours ago
Listing updated: April 18, 2024 at 10:36am
Listed by:
Gregory Girolamo 203-537-2268,
ERA Insite Realty Services 914-949-9600
Bought with:
Jessica Diaz, RES.0812039
William Raveis Real Estate
Source: Smart MLS,MLS#: 170621981
Facts & features
Interior
Bedrooms & bathrooms
- Bedrooms: 4
- Bathrooms: 2
- Full bathrooms: 2
Primary bedroom
- Level: Main
Bedroom
- Level: Main
Bedroom
- Level: Main
Bedroom
- Level: Lower
Dining room
- Level: Main
Family room
- Level: Lower
Kitchen
- Level: Main
Living room
- Level: Main
Office
- Level: Lower
Heating
- Radiator, Oil
Cooling
- Central Air
Appliances
- Included: Electric Range, Oven/Range, Refrigerator, Dishwasher, Washer, Dryer, Water Heater
- Laundry: Main Level
Features
- Entrance Foyer
- Basement: Full,Finished,Heated,Liveable Space
- Attic: Pull Down Stairs
- Number of fireplaces: 1
Interior area
- Total structure area: 2,742
- Total interior livable area: 2,742 sqft
- Finished area above ground: 1,721
- Finished area below ground: 1,021
Property
Parking
- Total spaces: 2
- Parking features: Attached, Private
- Attached garage spaces: 2
- Has uncovered spaces: Yes
Features
- Patio & porch: Deck, Patio, Screened
Lot
- Size: 2.07 Acres
- Features: Rear Lot, Open Lot
Details
- Parcel number: 275088
- Zoning: RAAA
Construction
Type & style
- Home type: SingleFamily
- Architectural style: Ranch
- Property subtype: Single Family Residence
Materials
- Wood Siding
- Foundation: Block
- Roof: Asphalt
Condition
- New construction: No
- Year built: 1969
Utilities & green energy
- Sewer: Septic Tank
- Water: Public
Community & neighborhood
Community
- Community features: Health Club, Park, Pool, Tennis Court(s)
Location
- Region: Ridgefield
- Subdivision: Ridgebury
Price history
| Date | Event | Price |
|---|---|---|
| 4/15/2024 | Sold | $724,900$264/sqft |
Source: | ||
| 2/2/2024 | Listed for sale | $724,900$264/sqft |
Source: | ||
| 2/2/2024 | Listing removed | -- |
Source: Owner Report a problem | ||
| 1/14/2024 | Listed for sale | $724,900+154.4%$264/sqft |
Source: Owner Report a problem | ||
| 3/15/1999 | Sold | $285,000+26.7%$104/sqft |
Source: | ||
Public tax history
| Year | Property taxes | Tax assessment |
|---|---|---|
| 2025 | $9,274 +3.9% | $338,590 |
| 2024 | $8,922 +2.1% | $338,590 |
| 2023 | $8,739 -1.7% | $338,590 +8.3% |
Find assessor info on the county website
Neighborhood: Ridgebury
Nearby schools
GreatSchools rating
- 9/10Ridgebury Elementary SchoolGrades: PK-5Distance: 1.3 mi
- 8/10Scotts Ridge Middle SchoolGrades: 6-8Distance: 2.3 mi
- 10/10Ridgefield High SchoolGrades: 9-12Distance: 2.3 mi
Schools provided by the listing agent
- Elementary: Ridgebury
- Middle: Scotts Ridge
- High: Ridgefield
Source: Smart MLS. This data may not be complete. We recommend contacting the local school district to confirm school assignments for this home.
Get pre-qualified for a loan
At Zillow Home Loans, we can pre-qualify you in as little as 5 minutes with no impact to your credit score.An equal housing lender. NMLS #10287.
Sell with ease on Zillow
Get a Zillow Showcase℠ listing at no additional cost and you could sell for —faster.
$859,900
2% more+$17,198
With Zillow Showcase(estimated)$877,098
