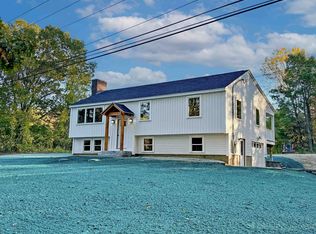Closed
Listed by:
Alfred Waitt,
Homes of New Hampshire Realty LLC 603-437-4447
Bought with: EXP Realty
$490,000
56 Sargent Road, Sandown, NH 03873
3beds
1,512sqft
Single Family Residence
Built in 1975
1.35 Acres Lot
$530,500 Zestimate®
$324/sqft
$3,038 Estimated rent
Home value
$530,500
$504,000 - $557,000
$3,038/mo
Zestimate® history
Loading...
Owner options
Explore your selling options
What's special
*There are still appointments available by to see this lovely home before the Offer Deadline of Tuesday, 4:00 pm* Updated home in sought after Sandown! Quaint cape with flexible floor plan on a 1.3+ acre lot, close to all yet nestled in a quiet area surrounded by nature. First floor offers new eat in kitchen cabinets with quartz counters, new stainless appliances, large peninsula open to formal dining room, fireplaced living room, full bath and additional room for first floor bedroom or office. Second floor offers 3 bedrooms and full bath. Basement has large unfinished room with wood stove and garage under with additional space for work shop or "toy" storage for riding the nearby trails. Other great pluses are a 12 x 24 deck off kitchen with stairs to large lawn area... great for outdoor activities, natural privacy border. AHS Home Warranty included at buyers request (1 year basic).
Zillow last checked: 8 hours ago
Listing updated: August 21, 2023 at 09:42am
Listed by:
Alfred Waitt,
Homes of New Hampshire Realty LLC 603-437-4447
Bought with:
Tayler Connal
EXP Realty
Source: PrimeMLS,MLS#: 4961192
Facts & features
Interior
Bedrooms & bathrooms
- Bedrooms: 3
- Bathrooms: 2
- Full bathrooms: 2
Heating
- Oil, Wood, Baseboard, Hot Water, Wood Stove
Cooling
- None
Appliances
- Included: Dishwasher, Microwave, Refrigerator, Electric Stove, Water Heater off Boiler
- Laundry: Laundry Hook-ups, In Basement
Features
- Ceiling Fan(s), Dining Area, Kitchen Island, Kitchen/Dining
- Flooring: Carpet, Laminate
- Basement: Concrete,Concrete Floor,Full,Unfinished,Walkout,Interior Access,Basement Stairs,Walk-Out Access
- Number of fireplaces: 1
- Fireplace features: Wood Burning, 1 Fireplace
Interior area
- Total structure area: 2,376
- Total interior livable area: 1,512 sqft
- Finished area above ground: 1,512
- Finished area below ground: 0
Property
Parking
- Total spaces: 1
- Parking features: Paved, Direct Entry, Driveway, Underground
- Garage spaces: 1
- Has uncovered spaces: Yes
Features
- Levels: 1.75
- Stories: 1
- Exterior features: Deck, Natural Shade
- Frontage length: Road frontage: 315
Lot
- Size: 1.35 Acres
- Features: Wooded, Near Paths
Details
- Parcel number: SDWNM0019B0004L4
- Zoning description: R
Construction
Type & style
- Home type: SingleFamily
- Architectural style: Cape
- Property subtype: Single Family Residence
Materials
- Wood Frame, Vinyl Siding
- Foundation: Concrete, Poured Concrete
- Roof: Metal,Shingle
Condition
- New construction: No
- Year built: 1975
Utilities & green energy
- Electric: Circuit Breakers
- Sewer: On-Site Septic Exists, Private Sewer, Septic Tank
- Utilities for property: Cable
Community & neighborhood
Security
- Security features: Smoke Detector(s)
Location
- Region: Sandown
Other
Other facts
- Road surface type: Paved
Price history
| Date | Event | Price |
|---|---|---|
| 8/18/2023 | Sold | $490,000+8.9%$324/sqft |
Source: | ||
| 7/19/2023 | Contingent | $449,900$298/sqft |
Source: | ||
| 7/13/2023 | Listed for sale | $449,900+90.2%$298/sqft |
Source: MLS PIN #73135958 Report a problem | ||
| 9/9/2022 | Sold | $236,500+5.1%$156/sqft |
Source: | ||
| 8/30/2022 | Contingent | $225,000$149/sqft |
Source: | ||
Public tax history
| Year | Property taxes | Tax assessment |
|---|---|---|
| 2024 | $7,290 -15.2% | $411,400 |
| 2023 | $8,598 +50.6% | $411,400 +104.4% |
| 2022 | $5,711 +2.6% | $201,300 |
Find assessor info on the county website
Neighborhood: 03873
Nearby schools
GreatSchools rating
- 5/10Sandown North Elementary SchoolGrades: 1-5Distance: 1.3 mi
- 5/10Timberlane Regional Middle SchoolGrades: 6-8Distance: 8.2 mi
- 5/10Timberlane Regional High SchoolGrades: 9-12Distance: 8.3 mi
Schools provided by the listing agent
- Elementary: Sandown North Elem Sch
- High: Timberlane Regional High Sch
- District: Sanborn Regional
Source: PrimeMLS. This data may not be complete. We recommend contacting the local school district to confirm school assignments for this home.
Get a cash offer in 3 minutes
Find out how much your home could sell for in as little as 3 minutes with a no-obligation cash offer.
Estimated market value$530,500
Get a cash offer in 3 minutes
Find out how much your home could sell for in as little as 3 minutes with a no-obligation cash offer.
Estimated market value
$530,500
