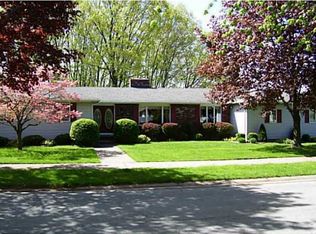This Pristine 3 bdr/ 2.5 bath ranch in East Irondequoit is not only filled w/ charm, but is also wheelchair accessible! Wide doorways, ramp from garage accessing entry, to the no step shower in master. Large and open, with loads of light and space greeting you immediately upon entering. Tastefully decorated, this property has just had new carpeting & other flooring installed. The master offers double closets and wheelchair accessible facilities. Enjoy beautiful corner gas FP in the parlor with vaulted ceiling, slider access & view to the fully fenced, private back garden with patio and fire pit. This property will not disappoint!
This property is off market, which means it's not currently listed for sale or rent on Zillow. This may be different from what's available on other websites or public sources.
