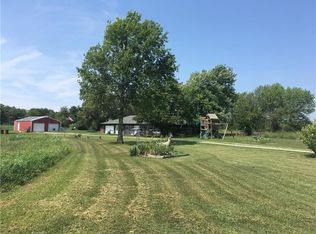Sold
Price Unknown
56 SW 1821st Rd, Kingsville, MO 64061
3beds
1,216sqft
Single Family Residence
Built in 2019
10 Acres Lot
$358,700 Zestimate®
$--/sqft
$1,605 Estimated rent
Home value
$358,700
$334,000 - $384,000
$1,605/mo
Zestimate® history
Loading...
Owner options
Explore your selling options
What's special
Country life is calling! TEN PICTURE-ESQE ACRES perfect for livestock, chickens, a pool, a garden, an orchard or whatever you want! Three bedrooms, Two full baths, HUGE primary bedroom with a big walk-in closet, beautiful counter tops in the kitchen and baths, mudroom/laundry, MOVE RIGHT IN! This fenced property boasts 1 & a half ponds, a 30x40 building with a new concrete slab that has electric and water (bathroom ready to be installed) two garage doors sized at 8' and 10' so all your toys will fit perfectly! And a storm shelter, just in case. Small town life with easy access to 58 Highway. WELCOME HOME!
Zillow last checked: 8 hours ago
Listing updated: April 07, 2023 at 08:47am
Listing Provided by:
Danny Howell Team 816-777-7000,
EXP Realty LLC,
Sarah Malcom 816-853-1850,
EXP Realty LLC
Bought with:
Jenny Olson-Paden
Keller Williams Platinum Prtnr
Source: Heartland MLS as distributed by MLS GRID,MLS#: 2423542
Facts & features
Interior
Bedrooms & bathrooms
- Bedrooms: 3
- Bathrooms: 2
- Full bathrooms: 2
Primary bedroom
- Features: All Carpet, Ceiling Fan(s)
- Level: First
- Dimensions: 14 x 11
Bedroom 2
- Features: All Carpet, Ceiling Fan(s)
- Level: First
- Dimensions: 7.4 x 11
Bedroom 3
- Features: All Carpet, Ceiling Fan(s)
- Level: First
- Dimensions: 14 x 7
Primary bathroom
- Features: Luxury Vinyl, Shower Only
- Level: First
- Dimensions: 10 x 10
Bathroom 2
- Features: Luxury Vinyl, Shower Over Tub
- Level: First
- Dimensions: 10 x 10
Kitchen
- Features: Kitchen Island, Luxury Vinyl
- Level: First
- Dimensions: 14 x 14
Living room
- Features: Luxury Vinyl
- Level: First
- Dimensions: 14 x 14
Heating
- Electric
Cooling
- Electric
Appliances
- Included: Dishwasher, Microwave, Built-In Electric Oven
- Laundry: Off The Kitchen
Features
- Ceiling Fan(s), Kitchen Island, Pantry, Walk-In Closet(s)
- Flooring: Carpet, Vinyl
- Doors: Storm Door(s)
- Basement: Crawl Space
- Has fireplace: No
Interior area
- Total structure area: 1,216
- Total interior livable area: 1,216 sqft
- Finished area above ground: 1,216
- Finished area below ground: 0
Property
Parking
- Total spaces: 2
- Parking features: Detached
- Garage spaces: 2
Features
- Patio & porch: Deck
- Exterior features: Sat Dish Allowed
- Fencing: Metal
- Waterfront features: Pond
Lot
- Size: 10 Acres
- Features: Acreage, Wooded
Details
- Additional structures: Other, Outbuilding, Shed(s)
- Parcel number: 15702600000000602
- Horses can be raised: Yes
- Horse amenities: Boarding Facilities
Construction
Type & style
- Home type: SingleFamily
- Architectural style: Other,Traditional
- Property subtype: Single Family Residence
Materials
- Vinyl Siding
- Roof: Composition
Condition
- Year built: 2019
Utilities & green energy
- Sewer: Septic Tank
- Water: PWS Dist
Community & neighborhood
Security
- Security features: Smoke Detector(s)
Location
- Region: Kingsville
- Subdivision: Other
HOA & financial
HOA
- Has HOA: No
Other
Other facts
- Listing terms: Cash,Conventional,FHA,USDA Loan
- Ownership: Private
- Road surface type: Gravel
Price history
| Date | Event | Price |
|---|---|---|
| 4/6/2023 | Sold | -- |
Source: | ||
| 3/7/2023 | Pending sale | $310,000$255/sqft |
Source: | ||
| 3/4/2023 | Listed for sale | $310,000+12.7%$255/sqft |
Source: | ||
| 1/31/2022 | Sold | -- |
Source: | ||
| 12/18/2021 | Pending sale | $275,000$226/sqft |
Source: | ||
Public tax history
| Year | Property taxes | Tax assessment |
|---|---|---|
| 2024 | $490 | $7,678 |
| 2023 | -- | $7,678 +0.9% |
| 2022 | -- | $7,611 |
Find assessor info on the county website
Neighborhood: 64061
Nearby schools
GreatSchools rating
- 3/10Kingsville Elementary SchoolGrades: PK-6Distance: 2 mi
- 4/10Kingsville High SchoolGrades: 7-12Distance: 2 mi
Schools provided by the listing agent
- Elementary: Kingsville
- Middle: Kingsville
- High: Kingsville
Source: Heartland MLS as distributed by MLS GRID. This data may not be complete. We recommend contacting the local school district to confirm school assignments for this home.
