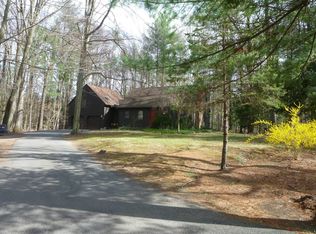Contemporary cape in a super location, with great curb appeal! Tucked on a quiet side street, just minutes to the University and area amenities, you'll find this polished passive solar home. The huge family room addition with propane heater is spectacular and flooded with light. The kitchen with granite countertops and dropped sink has an eat-in area and a new slider opening to a new deck & patio. Three bedrooms and an office with a flexible living arrangement. Living room with large picture window and woodstove is super cozy! This home is freshly painted inside and out with a newer propane water heater & roof. The custom chicken coop can be left for your enjoyment. Move right in - You will be very happy here!
This property is off market, which means it's not currently listed for sale or rent on Zillow. This may be different from what's available on other websites or public sources.
