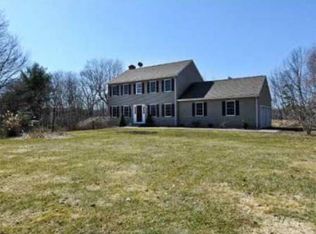Great starter home in Durham, ideal location, was previously a 2-family converted back to a single family. 3 bedrooms, 2 full bathrooms, a lot of room for the growing family. Hardwood throughout most of the home, trec deck and more.
This property is off market, which means it's not currently listed for sale or rent on Zillow. This may be different from what's available on other websites or public sources.

