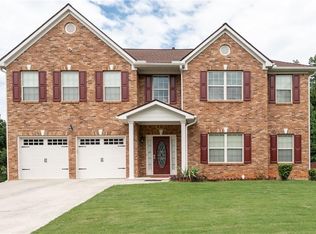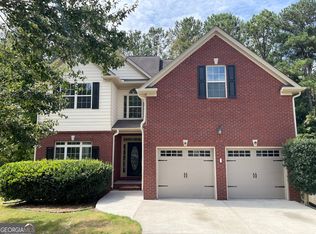Closed
$450,000
56 Ruth Way, Douglasville, GA 30134
4beds
2,448sqft
Single Family Residence, Residential
Built in 2006
0.46 Acres Lot
$450,100 Zestimate®
$184/sqft
$2,155 Estimated rent
Home value
$450,100
$405,000 - $500,000
$2,155/mo
Zestimate® history
Loading...
Owner options
Explore your selling options
What's special
Get ready to be wowed by this stunning home in Smallwood Farms, featuring luxurious upgrades throughout! Step inside to a grand two-story foyer, flanked by a formal dining room on the left and a versatile living room or office space on the right. Continue into the heart of the home—a chef's kitchen that is truly a dream come true. This fully updated space boasts quartz countertops, a custom eat-in island, sleek 42-inch cabinets, and premium GE Café appliances. It's a culinary paradise designed for entertaining and easy access to the spacious living room with fireplace, where friends and family can gather for unforgettable moments. The fun doesn't stop inside! Just beyond the living room outside, discover a beautiful flagstone patio complete with a built-in grill, perfect for showing off your barbecuing skills while hosting guests. Enjoy day or evening gatherings with dimmable lighting that creates the perfect ambiance for any occasion in the large fenced in backyard. Upstairs, unwind in the serene owner’s suite, featuring a spacious walk-in closet. The primary ensuite evokes the feel of a luxury spa, complete with an elegant open shower and a freestanding soaking tub. Additional bedrooms on the second floor offer fresh new carpet and paint, providing comfort and style for all. This home offers the perfect blend of luxury, comfort, and modern amenities, all within a highly desired school cluster and close proximity to shopping, restaurants and highways —don’t miss your chance to call it your own today!
Zillow last checked: 8 hours ago
Listing updated: May 09, 2025 at 10:53pm
Listing Provided by:
Peter Beckford,
Real Broker, LLC. 404-547-3151
Bought with:
CHARLES BOLASH, 318738
Coldwell Banker Realty
Source: FMLS GA,MLS#: 7536199
Facts & features
Interior
Bedrooms & bathrooms
- Bedrooms: 4
- Bathrooms: 3
- Full bathrooms: 3
- Main level bathrooms: 1
Primary bedroom
- Features: Oversized Master, Roommate Floor Plan
- Level: Oversized Master, Roommate Floor Plan
Bedroom
- Features: Oversized Master, Roommate Floor Plan
Primary bathroom
- Features: Double Vanity, Separate Tub/Shower, Soaking Tub
Dining room
- Features: Separate Dining Room
Kitchen
- Features: Kitchen Island, Pantry Walk-In
Heating
- Heat Pump, Other
Cooling
- Electric, Heat Pump
Appliances
- Included: Dishwasher, Dryer, Electric Oven, Microwave, Refrigerator, Washer
- Laundry: Upper Level
Features
- Double Vanity, Vaulted Ceiling(s)
- Flooring: Hardwood
- Windows: Double Pane Windows
- Basement: None
- Number of fireplaces: 1
- Fireplace features: Family Room
- Common walls with other units/homes: No Common Walls
Interior area
- Total structure area: 2,448
- Total interior livable area: 2,448 sqft
Property
Parking
- Total spaces: 2
- Parking features: Attached, Garage
- Attached garage spaces: 2
Accessibility
- Accessibility features: Accessible Entrance
Features
- Levels: Two
- Stories: 2
- Patio & porch: Deck, Patio
- Exterior features: Garden, Gas Grill, No Dock
- Pool features: None
- Spa features: None
- Fencing: Back Yard
- Has view: Yes
- View description: Neighborhood, Trees/Woods
- Waterfront features: None
- Body of water: None
Lot
- Size: 0.46 Acres
- Features: Private
Details
- Additional structures: None
- Parcel number: 073903
- Other equipment: None
- Horse amenities: None
Construction
Type & style
- Home type: SingleFamily
- Architectural style: Traditional
- Property subtype: Single Family Residence, Residential
Materials
- Brick
- Foundation: Slab
- Roof: Shingle
Condition
- Resale
- New construction: No
- Year built: 2006
Details
- Warranty included: Yes
Utilities & green energy
- Electric: 110 Volts
- Sewer: Septic Tank
- Water: Public
- Utilities for property: Cable Available
Green energy
- Energy efficient items: None
- Energy generation: None
Community & neighborhood
Security
- Security features: None
Community
- Community features: Homeowners Assoc
Location
- Region: Douglasville
- Subdivision: Smallwood Farms
HOA & financial
HOA
- Has HOA: Yes
- HOA fee: $200 annually
- Services included: Maintenance Grounds
Other
Other facts
- Road surface type: Asphalt
Price history
| Date | Event | Price |
|---|---|---|
| 5/8/2025 | Sold | $450,000$184/sqft |
Source: | ||
| 4/4/2025 | Pending sale | $450,000$184/sqft |
Source: | ||
| 2/27/2025 | Listed for sale | $450,000-3.2%$184/sqft |
Source: | ||
| 1/20/2025 | Listing removed | $465,000$190/sqft |
Source: | ||
| 10/9/2024 | Listed for sale | $465,000+123.6%$190/sqft |
Source: | ||
Public tax history
| Year | Property taxes | Tax assessment |
|---|---|---|
| 2025 | $3,195 -0.9% | $132,168 +1.5% |
| 2024 | $3,224 +2.9% | $130,196 +6.1% |
| 2023 | $3,132 -4.9% | $122,680 +8.2% |
Find assessor info on the county website
Neighborhood: 30134
Nearby schools
GreatSchools rating
- 5/10Hal Hutchens Elementary SchoolGrades: PK-5Distance: 0.7 mi
- 5/10Irma C. Austin Middle SchoolGrades: 6-8Distance: 2.8 mi
- 4/10Hiram High SchoolGrades: 9-12Distance: 5.1 mi
Schools provided by the listing agent
- Elementary: Hal Hutchens
- Middle: Irma C. Austin
- High: Hiram
Source: FMLS GA. This data may not be complete. We recommend contacting the local school district to confirm school assignments for this home.
Get a cash offer in 3 minutes
Find out how much your home could sell for in as little as 3 minutes with a no-obligation cash offer.
Estimated market value
$450,100
Get a cash offer in 3 minutes
Find out how much your home could sell for in as little as 3 minutes with a no-obligation cash offer.
Estimated market value
$450,100

