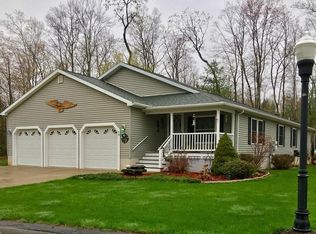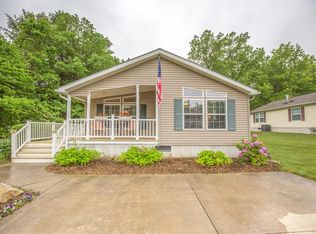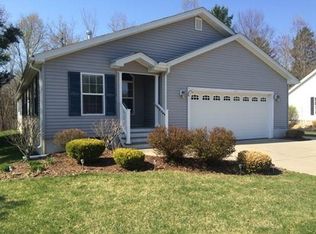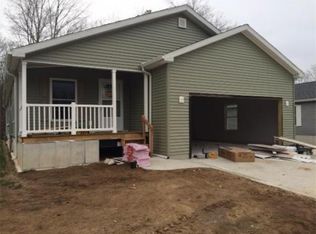Your search is over! This meticulously maintained Colonial is only 13 yrs old and is like new! A spacious living room with fireplace opens into a bright kitchen with beautiful hardwood floors, breakfast bar and ss appliances. A separate room that is currently being used as a dining room could be a den. The over sized master bedroom with vaulted ceilings, double walk-in closets and its own bath is located on the 2nd floor along with 2 additional large bedrooms and a freshly renovated full bath with 2nd floor laundry. The lower level is full of light, with a slider to the patio. A spacious family room and a fully enclosed office space makes great use of the finished basement. This house sits on almost a full acre with beautiful flower beds, garden spaces, and storage shed. Enjoy your morning coffee on the brand-new deck (being installed before the open house). With a 2-car garage and central air this house has it all and is ready to welcome you home!
This property is off market, which means it's not currently listed for sale or rent on Zillow. This may be different from what's available on other websites or public sources.



