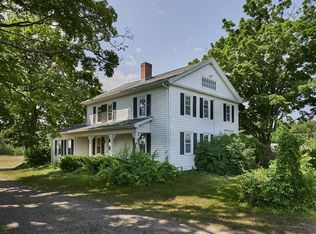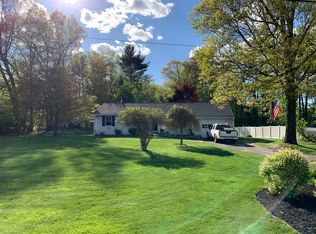Sold for $497,700
$497,700
56 Russellville Rd, Southampton, MA 01073
3beds
2,508sqft
Single Family Residence
Built in 1923
1.79 Acres Lot
$535,500 Zestimate®
$198/sqft
$2,755 Estimated rent
Home value
$535,500
$503,000 - $568,000
$2,755/mo
Zestimate® history
Loading...
Owner options
Explore your selling options
What's special
This home is well cared for and updated, providing over 2,500 ft² of finished living space. with various rooms and amenities for comfortable living.The property has an in-law suite,which can serve as a separate living space for extended family members or guests. Alternatively, it could be used as a main bedroom suite, bonus/family room, or a private home office, depending on the needs of the occupants. There are multiple garages, including an attached 2-car garage with space for 4 cars or a work area. Additionally, there is a two-story barn on the property, providing ample storage space and the potential for various uses due to its size. With so much space available, there is plenty of potential for future growth, expansion, or customization of the property to fit the owner's needs.The property is in a beautiful location, surrounded on 3 sides by conservation land, offering scenic views of Wolf Hill and Mt Tom, breathtaking sunrises and sunsets. First showings at open house 7/23 1-3
Zillow last checked: 8 hours ago
Listing updated: August 31, 2023 at 09:30am
Listed by:
Darcie Gasperini 413-563-6459,
Taylor Agency 413-527-3375
Bought with:
Shanna Rowe
Keller Williams Realty
Source: MLS PIN,MLS#: 73137313
Facts & features
Interior
Bedrooms & bathrooms
- Bedrooms: 3
- Bathrooms: 2
- Full bathrooms: 2
Primary bedroom
- Features: Closet, Flooring - Wall to Wall Carpet
- Level: First
Bedroom 2
- Features: Closet, Flooring - Hardwood
- Level: Second
Bedroom 3
- Features: Closet, Flooring - Hardwood
- Level: Second
Bathroom 1
- Level: First
Bathroom 2
- Level: Second
Dining room
- Features: Flooring - Laminate
- Level: First
Kitchen
- Features: Flooring - Vinyl, Dining Area, Countertops - Stone/Granite/Solid, Recessed Lighting
- Level: First
Living room
- Features: Flooring - Laminate, Cable Hookup, Exterior Access
- Level: First
Office
- Features: Flooring - Hardwood
- Level: Second
Heating
- Forced Air, Oil, Ductless
Cooling
- Central Air, Ductless
Appliances
- Included: Water Heater, Range, Oven, Dishwasher, Refrigerator
- Laundry: First Floor, Electric Dryer Hookup, Washer Hookup
Features
- Bathroom - Full, Dining Area, Kitchen Island, Open Floorplan, In-Law Floorplan, Office, Walk-up Attic, Internet Available - Broadband
- Flooring: Vinyl, Carpet, Hardwood, Wood Laminate, Flooring - Hardwood
- Windows: Screens
- Basement: Full,Walk-Out Access,Garage Access,Concrete
- Has fireplace: No
Interior area
- Total structure area: 2,508
- Total interior livable area: 2,508 sqft
Property
Parking
- Total spaces: 9
- Parking features: Attached, Garage Door Opener, Storage, Workshop in Garage, Oversized, Off Street, Unpaved
- Attached garage spaces: 3
- Uncovered spaces: 6
Features
- Patio & porch: Porch - Enclosed
- Exterior features: Porch - Enclosed, Rain Gutters, Barn/Stable, Screens, Fruit Trees, Garden, Horses Permitted
- Has view: Yes
- View description: Scenic View(s)
Lot
- Size: 1.79 Acres
- Features: Level
Details
- Additional structures: Barn/Stable
- Parcel number: M:027 B:027 L:,3069901
- Zoning: RR
- Horses can be raised: Yes
Construction
Type & style
- Home type: SingleFamily
- Architectural style: Cape
- Property subtype: Single Family Residence
Materials
- Frame
- Foundation: Concrete Perimeter, Stone
- Roof: Shingle
Condition
- Year built: 1923
Utilities & green energy
- Electric: Generator, Circuit Breakers, 200+ Amp Service
- Sewer: Private Sewer
- Water: Private
- Utilities for property: for Electric Range, for Electric Dryer, Washer Hookup
Community & neighborhood
Community
- Community features: Shopping, Walk/Jog Trails, Stable(s), Golf, Medical Facility, Bike Path, Conservation Area, Highway Access, Public School
Location
- Region: Southampton
Other
Other facts
- Road surface type: Paved
Price history
| Date | Event | Price |
|---|---|---|
| 8/29/2023 | Sold | $497,700+3.7%$198/sqft |
Source: MLS PIN #73137313 Report a problem | ||
| 7/17/2023 | Listed for sale | $479,900+26.6%$191/sqft |
Source: MLS PIN #73137313 Report a problem | ||
| 9/29/2020 | Sold | $379,000-0.2%$151/sqft |
Source: Public Record Report a problem | ||
| 8/19/2020 | Pending sale | $379,900$151/sqft |
Source: Taylor Agency #72706242 Report a problem | ||
| 8/7/2020 | Listed for sale | $379,900$151/sqft |
Source: Taylor Agency #72706242 Report a problem | ||
Public tax history
| Year | Property taxes | Tax assessment |
|---|---|---|
| 2025 | $6,163 +5.4% | $434,900 +6% |
| 2024 | $5,845 +5.8% | $410,200 +6.4% |
| 2023 | $5,523 +2.9% | $385,400 +8.2% |
Find assessor info on the county website
Neighborhood: 01073
Nearby schools
GreatSchools rating
- 7/10William E Norris SchoolGrades: PK-6Distance: 2.4 mi
- 6/10Hampshire Regional High SchoolGrades: 7-12Distance: 6.1 mi
Get pre-qualified for a loan
At Zillow Home Loans, we can pre-qualify you in as little as 5 minutes with no impact to your credit score.An equal housing lender. NMLS #10287.
Sell for more on Zillow
Get a Zillow Showcase℠ listing at no additional cost and you could sell for .
$535,500
2% more+$10,710
With Zillow Showcase(estimated)$546,210

