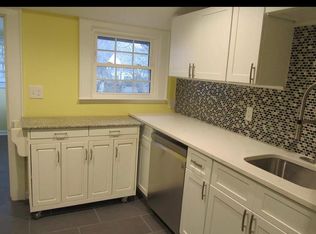Land for sale, currently has an existing cottage on it. Demolition permit is underway. This home can be purchased as is or can be purchased with new construction plans. A short stroll to the beach, hop into town, park, playground & all downtown Fairfield has to offer. Level lot. Building zone B. Survey in attached documents.
This property is off market, which means it's not currently listed for sale or rent on Zillow. This may be different from what's available on other websites or public sources.
