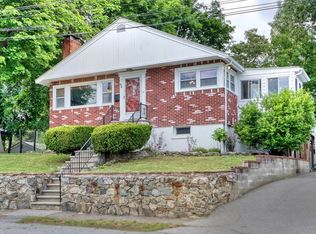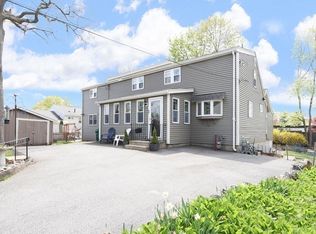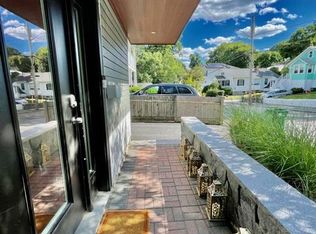A rare opportunity! Updated contemporary home, in great location. Quiet tree-lined street, only a few miles from Boston, new Wegman's, Fells Park trails, and Medford Sq amenities. Luxurious heated cedar sun porch offers a view of a beautiful private backyard with lush perennials, trees, and wildlife incl. occasional hummingbirds. Great playground for all summer activities. Chef's kitchen with 6 ft granite island. You will enter this modern brick and stucco home via new granite stairs and glass paneled front door. This home is always comfortable: efficient modern 3-zone cooling system, and new panel radiators and Morso airtight woodstove keeps you cozy during the wintertime. The open floor plan makes this home great for entertaining in any season. Endless list of updates: all new kitchen, new half bath, heatpumps, panel radiators, updated full bath, granite stairs/landing, wifi garage door, cedar sun porch, etc. This beautiful home waits for you, just turn the key and settle in.
This property is off market, which means it's not currently listed for sale or rent on Zillow. This may be different from what's available on other websites or public sources.


