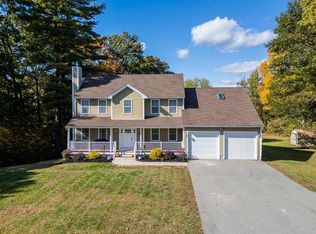Sold for $861,000 on 07/30/25
Street View
$861,000
56 Rolling Green Dr, Scituate, RI 02825
3beds
3,114sqft
Single Family Residence
Built in 2011
2.79 Acres Lot
$869,600 Zestimate®
$276/sqft
$4,954 Estimated rent
Home value
$869,600
$774,000 - $974,000
$4,954/mo
Zestimate® history
Loading...
Owner options
Explore your selling options
What's special
HIGHEST & BEST due Monday, 4/28 by 12 noon. Nestled on a beautifully landscaped 2.79-acre lot, this Colonial offers an exceptional blend of comfort and sophisticated living. The main level welcomes you with stunning hand-scraped Hickory hardwood floors that flow throughout. A custom kitchen, complete with elegant granite countertops and built-in appliances. The main floor also offers formal dining and living rooms, a home office, and a family room, providing ample space for both work and relaxation. Ascending to the second floor, you'll discover 3 well-appointed bedrooms and 2 full bathrooms, as well as a laundry room and den. The primary bedroom serves as a true retreat, featuring a luxurious jacuzzi bath and a newly renovated ceramic tile shower. The walk-out basement expands the living space significantly, offering a fantastic family room and a full bathroom, as well as an efficient mini-split system for both heating and air conditioning. This home is equipped with a generator plug and an EV charging outlet in the garage. Step outside to your own private resort. A sparkling saltwater inground heated pool with a natural stone waterfall creates a serene oasis, surrounded by spacious paved areas perfect for lounging and entertaining. Enjoy outdoor grilling and dining on the large 14x20 deck conveniently located off the kitchen. For added recreation, a basketball court awaits just outside the basement entrance.
Zillow last checked: 8 hours ago
Listing updated: July 30, 2025 at 12:04pm
Listed by:
Jessica Rebello 401-921-5011,
HomeSmart Professionals
Bought with:
The Petreccia Group
RE/MAX ADVANTAGE GROUP
Source: StateWide MLS RI,MLS#: 1383120
Facts & features
Interior
Bedrooms & bathrooms
- Bedrooms: 3
- Bathrooms: 4
- Full bathrooms: 3
- 1/2 bathrooms: 1
Primary bedroom
- Level: Second
Bathroom
- Level: First
Bathroom
- Level: Lower
Bathroom
- Level: Second
Other
- Level: Second
Other
- Level: Second
Den
- Level: Second
Dining room
- Level: First
Family room
- Level: First
Family room
- Level: Lower
Kitchen
- Level: First
Living room
- Level: First
Office
- Level: First
Heating
- Bottle Gas, Forced Air
Cooling
- Central Air, Ductless
Appliances
- Included: Tankless Water Heater, Dishwasher, Microwave, Oven/Range, Refrigerator
Features
- Plumbing (Mixed)
- Flooring: Ceramic Tile, Hardwood
- Windows: Insulated Windows
- Basement: Full,Interior and Exterior,Partially Finished,Bath/Stubbed,Family Room
- Has fireplace: No
- Fireplace features: None
Interior area
- Total structure area: 2,314
- Total interior livable area: 3,114 sqft
- Finished area above ground: 2,314
- Finished area below ground: 800
Property
Parking
- Total spaces: 8
- Parking features: Attached, Garage Door Opener
- Attached garage spaces: 2
Features
- Patio & porch: Deck, Patio
- Pool features: In Ground, Salt Water
Lot
- Size: 2.79 Acres
- Features: Cul-De-Sac, Sprinklers
Details
- Parcel number: SCITM500L17400
- Special conditions: Conventional/Market Value
- Other equipment: Fuel Tank(s)
Construction
Type & style
- Home type: SingleFamily
- Architectural style: Colonial
- Property subtype: Single Family Residence
Materials
- Vinyl Siding
- Foundation: Concrete Perimeter
Condition
- New construction: No
- Year built: 2011
Utilities & green energy
- Electric: 200+ Amp Service, Circuit Breakers
- Sewer: Septic Tank
- Water: Well
Community & neighborhood
Location
- Region: Scituate
Price history
| Date | Event | Price |
|---|---|---|
| 7/30/2025 | Sold | $861,000+7.6%$276/sqft |
Source: | ||
| 4/30/2025 | Pending sale | $799,900$257/sqft |
Source: | ||
| 4/23/2025 | Listed for sale | $799,900+113.3%$257/sqft |
Source: | ||
| 5/24/2012 | Sold | $375,000$120/sqft |
Source: Public Record | ||
Public tax history
| Year | Property taxes | Tax assessment |
|---|---|---|
| 2025 | $7,625 | $440,000 |
| 2024 | $7,625 +3.4% | $440,000 |
| 2023 | $7,374 +2.3% | $440,000 |
Find assessor info on the county website
Neighborhood: 02825
Nearby schools
GreatSchools rating
- 7/10Clayville SchoolGrades: PK-5Distance: 2.5 mi
- 6/10Scituate Middle SchoolGrades: 6-8Distance: 6.2 mi
- 7/10Scituate High SchoolGrades: 9-12Distance: 6.2 mi

Get pre-qualified for a loan
At Zillow Home Loans, we can pre-qualify you in as little as 5 minutes with no impact to your credit score.An equal housing lender. NMLS #10287.
Sell for more on Zillow
Get a free Zillow Showcase℠ listing and you could sell for .
$869,600
2% more+ $17,392
With Zillow Showcase(estimated)
$886,992