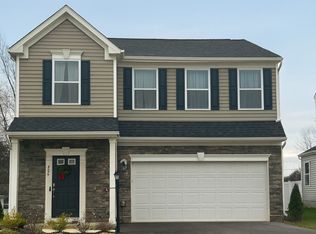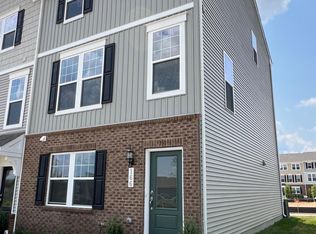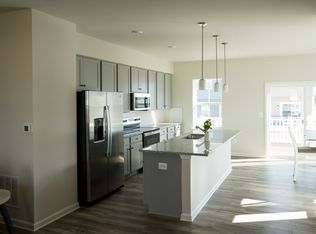Welcome to Shenandoah Springs, a master-planned community in Ranson, WV. This like new townhome offers 3 levels of finished living space and 3 BR/ 2 full & 2 half BA with rear 2 car garage. Located just steps from the community's kids' play area, gazebo, and basketball court, this home provides both comfort and convenience in a vibrant neighborhood. The lower level includes a half bath and a versatile den space, ideal for an additional living area, home office, or workout room. The main level features an inviting open floor plan with luxury vinyl plank (LVP) flooring extending across both the lower and main levels. The spacious kitchen boasts an oversized island, granite countertops, upgraded cabinets, stainless steel appliances, and a pantry. It flows seamlessly into the dining area, which opens to a large 18x10 deck perfect for outdoor relaxation. The Great Room provides a generous living space, and a half bath (powder room) is conveniently located on this level. The top level offers three bedrooms, two full bathrooms, and a laundry room for added convenience. The primary suite includes a walk-in closet and a private bath with double sinks and a walk-in shower. Prime Location! 36 minutes to Leesburg, VA | 38 minutes to Winchester, VA 54 minutes to Dulles Airport (IAD) Less than 10 minutes to Harper's Ferry 9 minutes to Duffields MARC Station convenient commute to Maryland, Virginia, and Washington, D.C. 14 minutes to Cool Spring Nature Preserve Easy access to Route 340 and Route 9 Close to shopping, restaurants, and daily conveniences Lease Details: 1-year lease No smoking Tenants pay all utilities including trash Contact me to schedule a viewing! Tenants pay all utilities including trash.
This property is off market, which means it's not currently listed for sale or rent on Zillow. This may be different from what's available on other websites or public sources.



